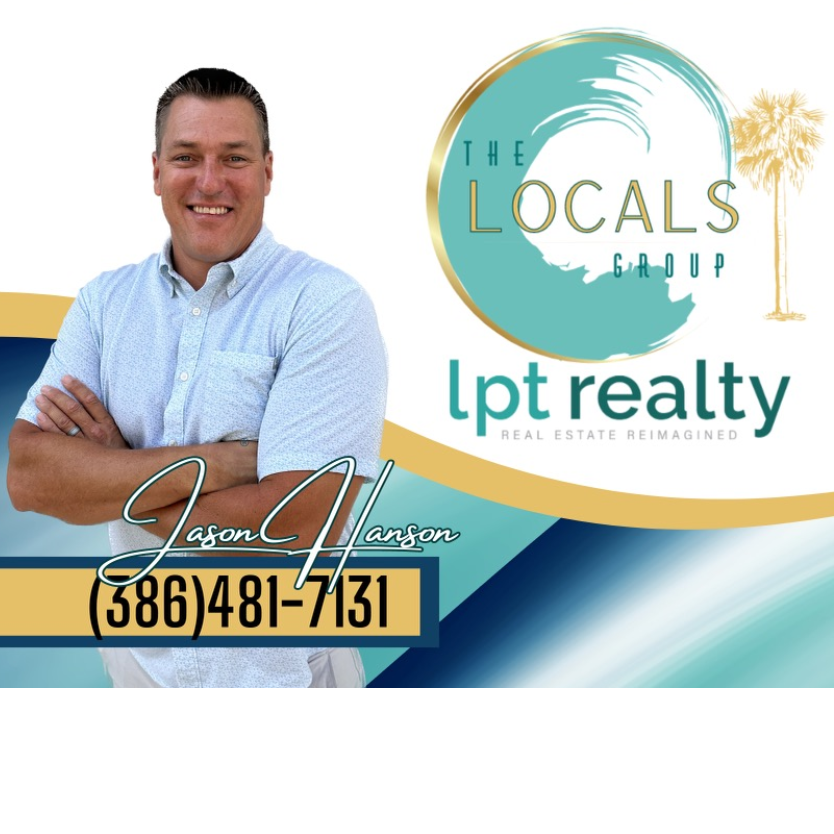
Bought with
3 Beds
3 Baths
2,008 SqFt
3 Beds
3 Baths
2,008 SqFt
Key Details
Property Type Single Family Home
Sub Type Single Family Residence
Listing Status Active
Purchase Type For Rent
Square Footage 2,008 sqft
Subdivision Harmony Nbrhd H-1
MLS Listing ID O6351741
Bedrooms 3
Full Baths 2
Half Baths 1
HOA Y/N No
Year Built 2017
Lot Size 3,484 Sqft
Acres 0.08
Property Sub-Type Single Family Residence
Source Stellar MLS
Property Description
Location
State FL
County Osceola
Community Harmony Nbrhd H-1
Area 34773 - St Cloud (Harmony)
Rooms
Other Rooms Family Room
Interior
Interior Features Ceiling Fans(s), Eat-in Kitchen, Solid Surface Counters, Walk-In Closet(s)
Heating Central
Cooling Central Air
Flooring Carpet, Ceramic Tile
Furnishings Unfurnished
Fireplace false
Appliance Dishwasher, Disposal, Dryer, Microwave, Range, Refrigerator, Washer
Laundry Inside, Laundry Room
Exterior
Exterior Feature Lighting, Sidewalk
Parking Features Driveway, Garage Faces Rear
Garage Spaces 2.0
Fence Fenced, Back Yard
Community Features Clubhouse, Dog Park, Fitness Center, Golf Carts OK, Golf, Stable(s), Horses Allowed, Park, Playground, Pool, Restaurant, Sidewalks, Tennis Court(s), Wheelchair Access, Street Lights
Utilities Available Cable Available, Electricity Available
Amenities Available Basketball Court, Clubhouse, Fitness Center, Golf Course, Stable(s), Park, Playground, Pool, Recreation Facilities, Tennis Court(s), Trail(s)
Water Access Yes
Water Access Desc Lake
Porch Covered, Front Porch, Patio, Porch, Rear Porch
Attached Garage true
Garage true
Private Pool No
Building
Lot Description In County, Sidewalk, Paved
Entry Level Two
Builder Name Lennar Homes
Sewer Public Sewer
Water Public
New Construction false
Schools
Elementary Schools Harmony Community School (K-5)
Middle Schools Harmony Middle
High Schools Harmony High
Others
Pets Allowed Yes
Senior Community No
Membership Fee Required None
Virtual Tour https://www.propertypanorama.com/instaview/stellar/O6351741


Find out why customers are choosing LPT Realty to meet their real estate needs







