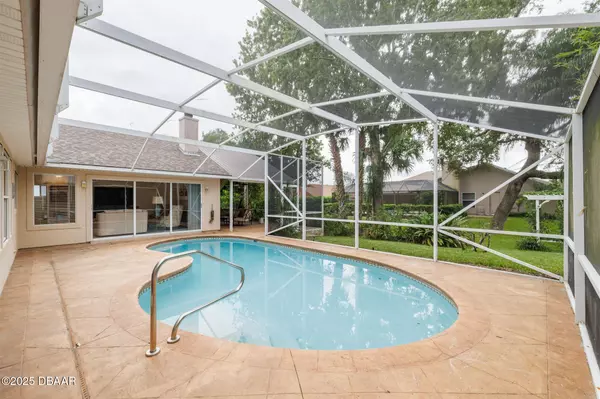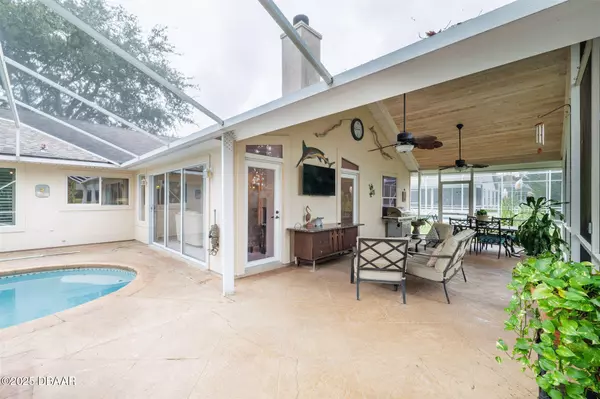
3 Beds
2 Baths
1,808 SqFt
3 Beds
2 Baths
1,808 SqFt
Key Details
Property Type Single Family Home
Sub Type Single Family Residence
Listing Status Active
Purchase Type For Sale
Square Footage 1,808 sqft
Price per Sqft $248
Subdivision Skylake
MLS Listing ID 1218752
Style Ranch,Traditional,Other
Bedrooms 3
Full Baths 2
HOA Fees $140
Year Built 1994
Annual Tax Amount $1,948
Lot Size 10,890 Sqft
Lot Dimensions 0.25
Property Sub-Type Single Family Residence
Source Daytona Beach Area Association of REALTORS®
Property Description
Location
State FL
County Volusia
Community Skylake
Direction Taylor rd to Boggsford rd. Boggsford rd will turn into Kendrew around the bend and home will be on the left
Interior
Interior Features Breakfast Bar, Breakfast Nook, Built-in Features, Ceiling Fan(s), Entrance Foyer, Open Floorplan, Primary Bathroom -Tub with Separate Shower, Split Bedrooms, Vaulted Ceiling(s), Walk-In Closet(s), Other
Heating Central
Cooling Central Air
Fireplaces Type Wood Burning
Fireplace Yes
Exterior
Parking Features Attached, Garage, Garage Door Opener, Off Street
Garage Spaces 2.0
Utilities Available Cable Connected, Electricity Connected, Sewer Connected, Water Connected
Amenities Available Maintenance Grounds
Roof Type Shingle
Porch Covered, Front Porch, Patio, Rear Porch, Screened
Total Parking Spaces 2
Garage Yes
Building
Lot Description Many Trees
Foundation Slab
Water Public
Architectural Style Ranch, Traditional, Other
Structure Type Block,Brick Veneer,Stucco
New Construction No
Schools
Elementary Schools Sweetwater
Middle Schools Creekside
High Schools Spruce Creek
Others
Senior Community No
Tax ID 6320-16-00-1420
Acceptable Financing Cash, Conventional, FHA, VA Loan
Listing Terms Cash, Conventional, FHA, VA Loan

Find out why customers are choosing LPT Realty to meet their real estate needs







