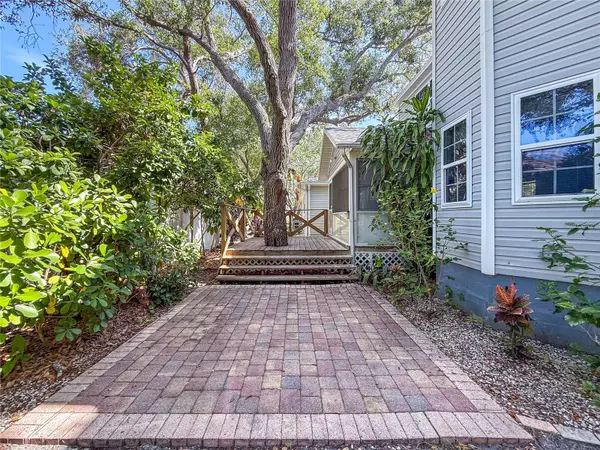
Bought with
3 Beds
3 Baths
2,067 SqFt
3 Beds
3 Baths
2,067 SqFt
Key Details
Property Type Single Family Home
Sub Type Single Family Residence
Listing Status Active
Purchase Type For Rent
Square Footage 2,067 sqft
Subdivision Cape Town Village
MLS Listing ID A4667983
Bedrooms 3
Full Baths 2
Half Baths 1
HOA Y/N No
Year Built 1994
Lot Size 3,920 Sqft
Acres 0.09
Property Sub-Type Single Family Residence
Source Stellar MLS
Property Description
Location
State FL
County Manatee
Community Cape Town Village
Area 34209 - Bradenton/Palma Sola
Direction W
Rooms
Other Rooms Breakfast Room Separate, Formal Dining Room Separate, Formal Living Room Separate
Interior
Interior Features Cathedral Ceiling(s), Ceiling Fans(s), Crown Molding, High Ceilings, Open Floorplan, Vaulted Ceiling(s)
Heating Central, Electric
Cooling Central Air
Flooring Carpet, Ceramic Tile
Furnishings Unfurnished
Fireplace false
Appliance Dishwasher, Disposal, Dryer, Electric Water Heater, Microwave, Range, Refrigerator, Washer
Laundry Laundry Room
Exterior
Exterior Feature Balcony
Parking Features Driveway
Garage Spaces 2.0
Community Features Buyer Approval Required, Pool, Street Lights
Utilities Available Cable Connected, Public
Porch Covered, Deck, Patio, Porch
Attached Garage true
Garage true
Private Pool No
Building
Lot Description City Limits
Story 1
Entry Level Two
Sewer Public Sewer
Water Public
New Construction false
Others
Pets Allowed Yes
Senior Community No
Pet Size Small (16-35 Lbs.)
Membership Fee Required Required
Num of Pet 2
Virtual Tour https://www.propertypanorama.com/instaview/stellar/A4667983


Find out why customers are choosing LPT Realty to meet their real estate needs







