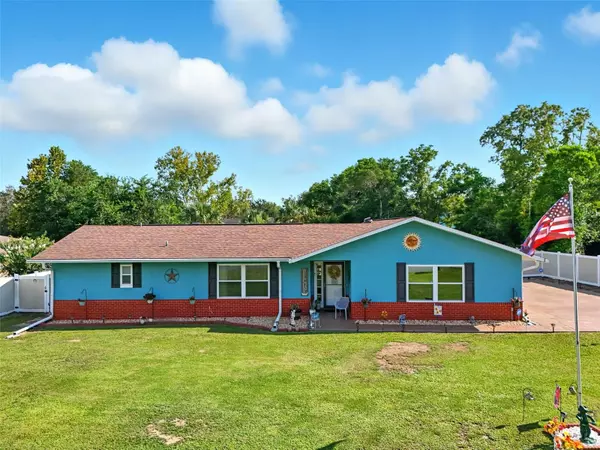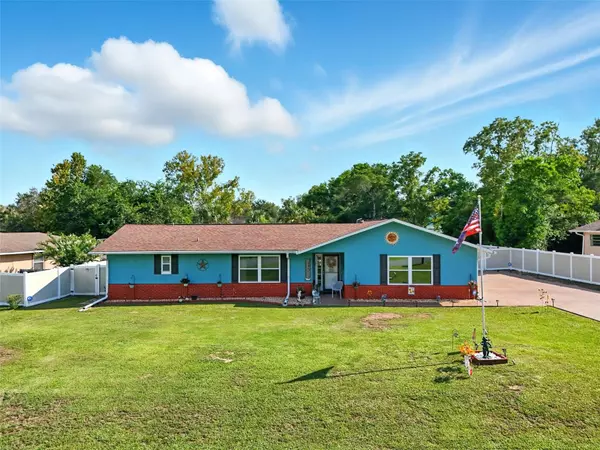3 Beds
2 Baths
1,752 SqFt
3 Beds
2 Baths
1,752 SqFt
Key Details
Property Type Single Family Home
Sub Type Single Family Residence
Listing Status Active
Purchase Type For Sale
Square Footage 1,752 sqft
Price per Sqft $179
Subdivision Silver Spgs Shores Un 04
MLS Listing ID OM708541
Bedrooms 3
Full Baths 2
Construction Status Completed
HOA Y/N No
Year Built 1981
Annual Tax Amount $2,950
Lot Size 0.340 Acres
Acres 0.34
Lot Dimensions 102x145
Property Sub-Type Single Family Residence
Source Stellar MLS
Property Description
Step inside to an inviting and functional interior. The living room is bright and comfortable, with large windows flooding the space with natural light. The open-concept design seamlessly connects the living area and dining areas to the central kitchen, which features a large island with granite countertops, white cabinetry, and stainless steel appliances. The wood-look flooring extends throughout the main living spaces, creating a cohesive and modern feel.
Relax or entertain in the enclosed Florida room, which is currently set up as a game room with a pool table. This versatile space offers a perfect transition to the backyard. The bedrooms are cozy, with carpeting for comfort and newly updated bathrooms. This home is a perfect blend of style and practicality, offering a great living experience.
Location
State FL
County Marion
Community Silver Spgs Shores Un 04
Area 34472 - Ocala
Zoning R1
Rooms
Other Rooms Bonus Room, Family Room, Formal Living Room Separate
Interior
Interior Features Ceiling Fans(s), Primary Bedroom Main Floor, Solid Surface Counters, Solid Wood Cabinets, Split Bedroom, Stone Counters, Thermostat, Walk-In Closet(s), Window Treatments
Heating Central
Cooling Central Air
Flooring Luxury Vinyl, Tile
Furnishings Partially
Fireplace false
Appliance Cooktop, Dishwasher, Disposal, Dryer, Electric Water Heater, Microwave, Range, Refrigerator, Washer
Laundry In Garage
Exterior
Exterior Feature Lighting, Rain Gutters, Storage
Garage Spaces 2.0
Fence Vinyl
Utilities Available BB/HS Internet Available, Cable Connected, Electricity Connected, Public, Sewer Connected, Water Connected
Roof Type Shingle
Porch Covered, Enclosed, Rear Porch
Attached Garage true
Garage true
Private Pool No
Building
Story 1
Entry Level One
Foundation Slab
Lot Size Range 1/4 to less than 1/2
Sewer Public Sewer
Water None
Structure Type Block
New Construction false
Construction Status Completed
Schools
Elementary Schools Greenway Elementary School
Middle Schools Lake Weir Middle School
High Schools Lake Weir High School
Others
Pets Allowed Yes
Senior Community No
Ownership Fee Simple
Special Listing Condition None
Virtual Tour https://www.propertypanorama.com/instaview/stellar/OM708541

Find out why customers are choosing LPT Realty to meet their real estate needs







