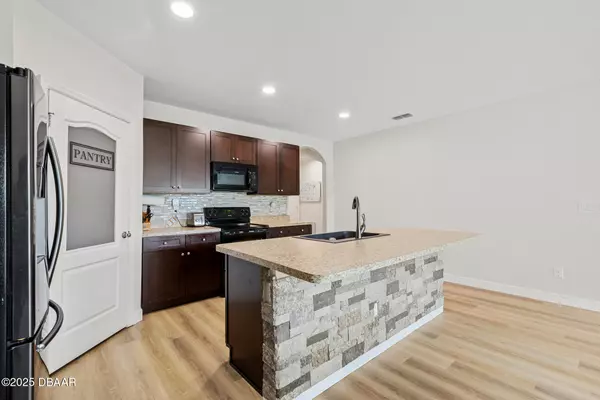4 Beds
2 Baths
1,846 SqFt
4 Beds
2 Baths
1,846 SqFt
Key Details
Property Type Single Family Home
Sub Type Single Family Residence
Listing Status Active
Purchase Type For Sale
Square Footage 1,846 sqft
Price per Sqft $205
Subdivision Hawks Preserve
MLS Listing ID 1216446
Bedrooms 4
Full Baths 2
HOA Fees $299
Year Built 2017
Annual Tax Amount $3,317
Lot Size 7,200 Sqft
Lot Dimensions 0.17
Property Sub-Type Single Family Residence
Source Daytona Beach Area Association of REALTORS®
Property Description
This highly sought-after neighborhood offers a community pool, playground, walking trails, and a dock. Featuring four bedrooms and two bathrooms, this beautifully updated home provides all the space you need.
The sellers have recently added a brand-new roof and a sleek black aluminum fence, enhancing the property's value and allowing you to fully enjoy the backyard, which overlooks peaceful green space.
Inside, the home boasts tasteful upgrades, including white oak luxury vinyl plank (LVP) flooring in the main living area, custom drapery, new trim, designer lighting, recessed lighting, ceiling fans and added sprinklers to the backyard. The center island is finished with stylish stacked stone detailing, adding a touch of elegance.
Curb appeal is elevated by professionally designed landscaping that adds charm and character to the exterior.
This home is truly the showpiece of the neighborhood.
Location
State FL
County Volusia
Community Hawks Preserve
Direction Turn on to McGinnis Ave. Left on Rushwood Dr. Right on Bear Corn. Home will be on the right.
Interior
Interior Features Open Floorplan, Split Bedrooms
Heating Central
Cooling Central Air
Exterior
Parking Features Garage
Garage Spaces 2.0
Utilities Available Cable Connected, Electricity Connected, Sewer Connected, Water Connected
Amenities Available Playground, Pool
Roof Type Shingle
Porch Covered, Rear Porch
Total Parking Spaces 2
Garage Yes
Building
Lot Description Greenbelt
Foundation Slab
Water Public
Structure Type Concrete,Stucco
New Construction No
Others
Senior Community No
Tax ID 6213-12-00-0340
Acceptable Financing Cash, Conventional, VA Loan
Listing Terms Cash, Conventional, VA Loan
Find out why customers are choosing LPT Realty to meet their real estate needs







