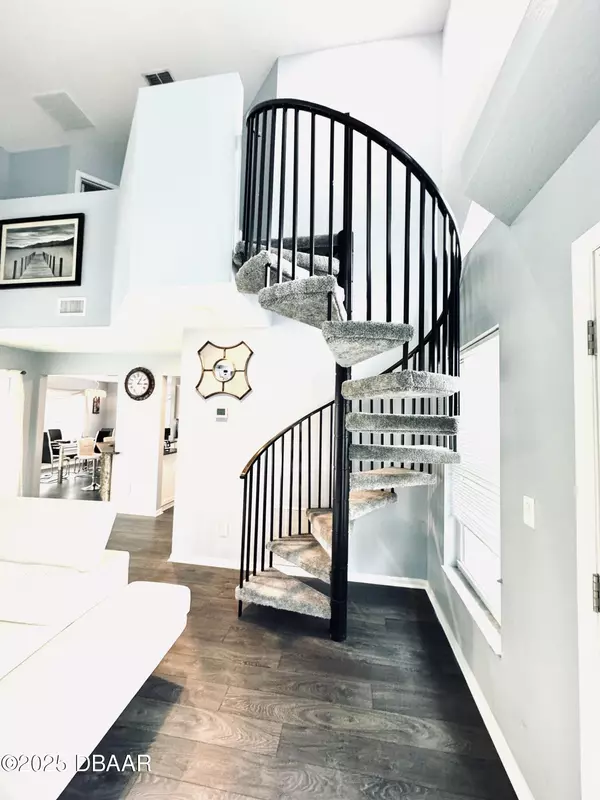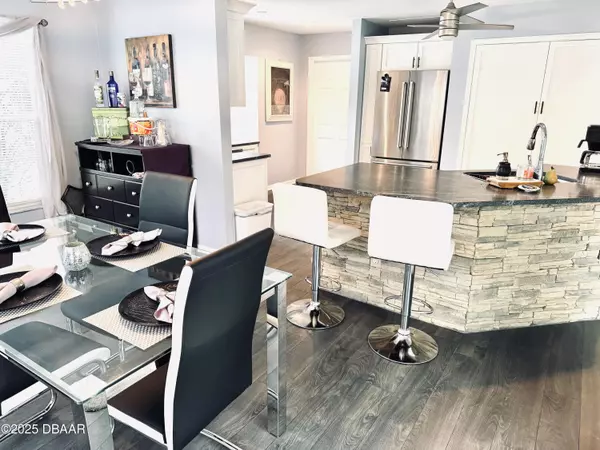3 Beds
2 Baths
1,727 SqFt
3 Beds
2 Baths
1,727 SqFt
Key Details
Property Type Single Family Home
Sub Type Single Family Residence
Listing Status Active
Purchase Type For Sale
Square Footage 1,727 sqft
Price per Sqft $260
Subdivision Pelican Bay
MLS Listing ID 1207980
Style Traditional
Bedrooms 3
Full Baths 2
HOA Fees $900
Originating Board Daytona Beach Area Association of REALTORS®
Year Built 1999
Annual Tax Amount $5,457
Lot Size 5,475 Sqft
Lot Dimensions 0.13
Property Description
The bright and open living space boasts gorgeous wood flooring and is complemented by three sliding doors that create a seamless transition to your outdoor oasis. Step outside to enjoy the sparkling saltwater pool, surrounded by a screened-in patio area with a serene waterfall feature, perfect for relaxing or entertaining guests. Inside, the home is elevated by soaring 17-foot cathedral ceilings, adding to the sense of openness and luxury.
Located in a prime position within the community, this home is just minutes from the beach, shopping, dining, and offers easy access to major highways. Enjoy the perks of living in a golf course community while being close to everything you need. Don't miss out on this one-of-a-kind custom-built home!
Location
State FL
County Volusia
Community Pelican Bay
Direction From Nova, Right on Beville, Left into Pelican Bay, Left on Sea Duck Dr, Left on Sea Duck Cir., Right on Muscovy Ct., House is on Left
Interior
Interior Features Ceiling Fan(s), Open Floorplan, Walk-In Closet(s)
Heating Central, Electric
Cooling Central Air, Electric
Exterior
Parking Features Attached, Garage, Garage Door Opener, Guest
Garage Spaces 2.0
Utilities Available Cable Available, Cable Connected, Electricity Connected, Sewer Connected, Water Connected
Amenities Available Gated, Golf Course, Security
Roof Type Shingle
Porch Awning(s), Front Porch, Porch, Rear Porch, Screened
Total Parking Spaces 2
Garage Yes
Building
Lot Description Cul-De-Sac, Dead End Street, On Golf Course
Foundation Slab
Water Public
Architectural Style Traditional
Structure Type Block,Concrete,Stucco
New Construction No
Others
Senior Community No
Tax ID 5236-07-00-1270
Acceptable Financing Cash, Conventional, FHA, VA Loan
Listing Terms Cash, Conventional, FHA, VA Loan
Find out why customers are choosing LPT Realty to meet their real estate needs







