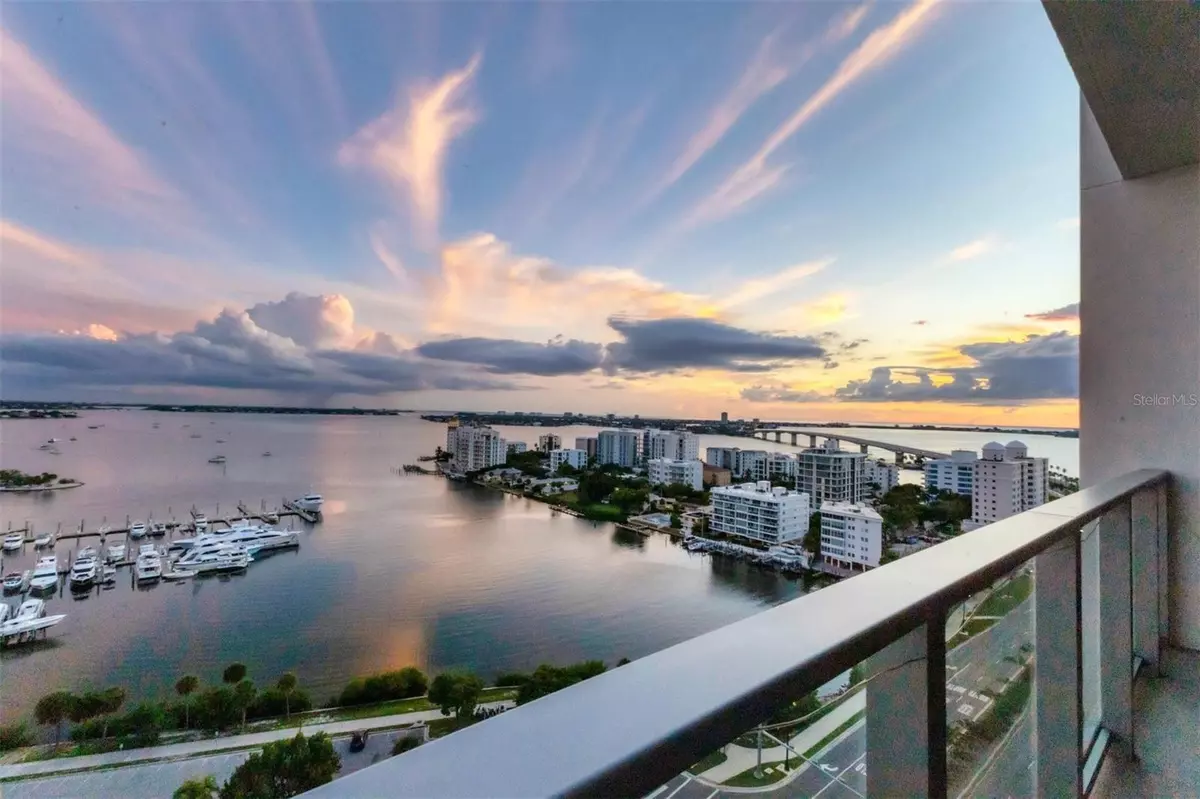2 Beds
3 Baths
1,771 SqFt
2 Beds
3 Baths
1,771 SqFt
Key Details
Property Type Condo
Sub Type Condominium
Listing Status Active
Purchase Type For Sale
Square Footage 1,771 sqft
Price per Sqft $1,242
Subdivision Vue Sarasota Bay
MLS Listing ID A4634352
Bedrooms 2
Full Baths 2
Half Baths 1
Condo Fees $6,084
HOA Y/N No
Originating Board Stellar MLS
Year Built 2017
Annual Tax Amount $18,546
Property Description
Residence #1406 features two bedrooms, two and a half bathrooms, a spacious den, a generously sized laundry room, and an oversized terrace. Upon arrival, your private, access-controlled elevator opens directly into your personal foyer, where you're immediately greeted by stunning interiors and breathtaking water and marina views. The residence is outfitted with 10-foot, full-height sliding glass doors and windows, maximizing natural light and panoramic vistas.
The gourmet kitchen, complete with coffered ceilings, is equipped with a JennAir Euro-style stainless steel appliance suite, including a 42-inch built-in refrigerator, a 36-inch electric cooktop with stainless steel canopy hood, a 30-inch built-in microwave and convection double oven, and a dishwasher.
Residence #1406 also includes a climate-controlled storage unit (#98) and TWO assigned parking spaces (#158 and #159), located on the second floor of the garage—securely elevated over 30 feet above sea level. A recent sale of Unit #1606 (just two floors above) closed at $2,400,000, and it offers a smaller terrace than #1406. Don't miss your opportunity to own this exceptional property and customize it to your taste!
As for the building itself, an elevated lifestyle, safety and convenience are priorities at Vue Sarasota Bay! Residents enjoy 7,000 square feet of premier interior amenities, including a state-of-the-art fitness center, a formal lounge, a spacious clubroom, a daily coffee station, a club bar, a catering kitchen for private events, a business center, management offices, a resident boardroom, and valet and concierge services. The outdoor pool deck overlooking Marina Jack is a serene retreat, featuring a heated pool, spa, private seating areas with fire pits, and multiple gas grills, perfect for relaxing or entertaining friends. VUE Sarasota Bay fosters a strong sense of community, with a dedicated staff always on hand to meet residents' needs. With 24-hour security and valet parking available daily from 7 a.m. to 11 p.m., your comfort and peace of mind are top priorities.
Built for safety and longevity, VUE was constructed with reinforced concrete beams, fireproofing, and deep foundation pilings for added stability and security. It's truly a fortress designed for modern living. Opportunities to own in this highly coveted building are rare, so act quickly!
Schedule your private showing today and discover the unparalleled lifestyle VUE Sarasota Bay has to offer.
Location
State FL
County Sarasota
Community Vue Sarasota Bay
Zoning DTB
Rooms
Other Rooms Den/Library/Office
Interior
Interior Features Elevator, High Ceilings, Open Floorplan, Stone Counters, Walk-In Closet(s), Window Treatments
Heating Electric
Cooling Central Air, Zoned
Flooring Carpet, Tile, Wood
Furnishings Unfurnished
Fireplace false
Appliance Built-In Oven, Cooktop, Dishwasher, Disposal, Dryer, Electric Water Heater, Exhaust Fan, Microwave, Range, Refrigerator, Washer
Laundry Inside, Laundry Room
Exterior
Exterior Feature Balcony
Parking Features Assigned, Covered, Guest, Off Street, Valet
Garage Spaces 2.0
Pool Heated, In Ground, Salt Water
Community Features Association Recreation - Owned, Buyer Approval Required, Clubhouse, Community Mailbox, Dog Park, Fitness Center, Gated Community - Guard, Pool, Sidewalks, Special Community Restrictions
Utilities Available Cable Connected, Electricity Connected, Public, Sewer Connected, Water Connected
Amenities Available Cable TV, Clubhouse, Elevator(s), Fitness Center, Lobby Key Required, Maintenance, Pool, Recreation Facilities, Security, Spa/Hot Tub, Storage, Wheelchair Access
Waterfront Description Bay/Harbor,Gulf/Ocean to Bay,Intracoastal Waterway
View Y/N Yes
View Water
Roof Type Built-Up
Porch Covered, Patio
Attached Garage false
Garage true
Private Pool No
Building
Story 18
Entry Level One
Foundation Slab
Sewer Public Sewer
Water Public
Structure Type Block,Stucco
New Construction false
Schools
Elementary Schools Alta Vista Elementary
Middle Schools Booker Middle
High Schools Booker High
Others
Pets Allowed Cats OK, Dogs OK, Yes
HOA Fee Include Guard - 24 Hour,Common Area Taxes,Pool,Escrow Reserves Fund,Fidelity Bond,Gas,Insurance,Maintenance Structure,Maintenance Grounds,Maintenance,Management,Pest Control,Recreational Facilities,Security,Sewer,Trash,Water
Senior Community No
Pet Size Extra Large (101+ Lbs.)
Ownership Condominium
Monthly Total Fees $2, 028
Acceptable Financing Cash, Conventional
Listing Terms Cash, Conventional
Num of Pet 2
Special Listing Condition None

Find out why customers are choosing LPT Realty to meet their real estate needs







