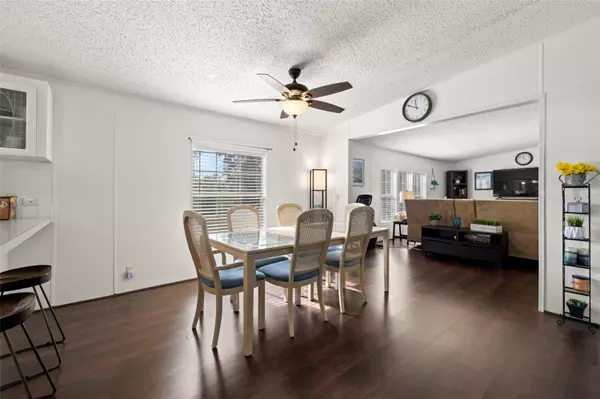3 Beds
2 Baths
1,701 SqFt
3 Beds
2 Baths
1,701 SqFt
Key Details
Property Type Manufactured Home
Sub Type Manufactured Home - Post 1977
Listing Status Active
Purchase Type For Sale
Square Footage 1,701 sqft
Price per Sqft $176
Subdivision Defaut Sub
MLS Listing ID TB8337163
Bedrooms 3
Full Baths 2
HOA Y/N No
Originating Board Stellar MLS
Year Built 1999
Annual Tax Amount $2,454
Lot Size 0.450 Acres
Acres 0.45
Lot Dimensions 140x140
Property Description
Location
State FL
County Hillsborough
Community Defaut Sub
Zoning RSC-6
Rooms
Other Rooms Bonus Room, Family Room, Formal Living Room Separate, Inside Utility
Interior
Interior Features Crown Molding
Heating Central, Electric
Cooling Central Air
Flooring Carpet, Linoleum, Tile, Vinyl
Furnishings Unfurnished
Fireplace false
Appliance Disposal, Dryer, Electric Water Heater, Range, Refrigerator, Washer
Laundry In Kitchen, Laundry Room
Exterior
Exterior Feature Awning(s), Lighting, Storage
Parking Features Boat, Covered, RV Parking
Fence Fenced
Pool Above Ground, Deck
Utilities Available BB/HS Internet Available, Cable Available, Cable Connected, Electricity Connected, Water Connected
View Pool, Trees/Woods
Roof Type Shingle
Porch Covered, Deck, Front Porch
Garage false
Private Pool Yes
Building
Lot Description Cleared, FloodZone, Landscaped, Oversized Lot, Paved
Story 1
Entry Level One
Foundation Crawlspace
Lot Size Range 1/4 to less than 1/2
Sewer Septic Tank
Water Public
Structure Type Vinyl Siding
New Construction false
Others
Senior Community No
Ownership Fee Simple
Acceptable Financing Cash, Conventional, FHA, USDA Loan, VA Loan
Listing Terms Cash, Conventional, FHA, USDA Loan, VA Loan
Special Listing Condition None

Find out why customers are choosing LPT Realty to meet their real estate needs







