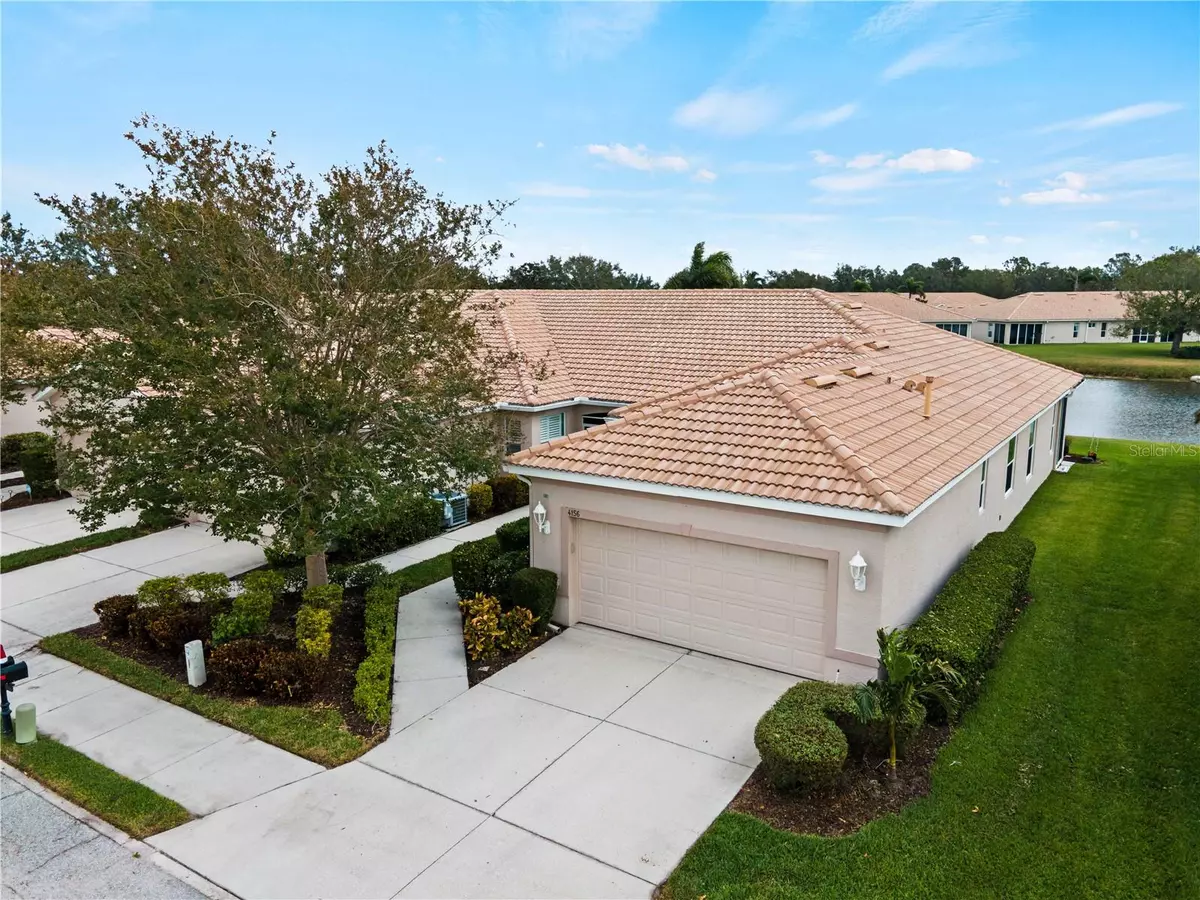2 Beds
2 Baths
1,576 SqFt
2 Beds
2 Baths
1,576 SqFt
Key Details
Property Type Single Family Home
Sub Type Villa
Listing Status Active
Purchase Type For Sale
Square Footage 1,576 sqft
Price per Sqft $263
Subdivision Lakeridge Falls Ph 1C
MLS Listing ID A4631758
Bedrooms 2
Full Baths 2
HOA Fees $1,100/qua
HOA Y/N Yes
Originating Board Stellar MLS
Year Built 2003
Annual Tax Amount $2,339
Lot Size 3,920 Sqft
Acres 0.09
Lot Dimensions 32x127
Property Description
This Community of LakeRidge Falls has it All.....and More ! Leave your worries behind when you arrive at the Manned 24/7 Security Gate House. Your Carefree Florida Lifestyle begins here.
Walk down the Florida friendly landscaped path to the screened-in front entrance of this sought-after impeccably maintained end-unit Villa. A step inside brings you to the foyer where you'll be captivated by the elegant flooring that flows seamlessly through the home. You'll appreciate the bright and airy open-concept floor plan of this east-facing Lake View through the sliders in the Living Room. Plantation shutters throughout the home keep you in control of just enought sunlight through the hurricane-impact windows. The Flex Room currently used as an office can be transformed into whatever personal space that fits your lifestyle. The Primary Suite offers a serene retreat with direct access to the lanai, with its lake and sunrise views. This suite features a custom-organized walk-in closet equipped with drawers, shelves, and abundant hanging space, along with a secondary closet also with built-ins. The nicely equipped en-suite bathroom has duel sinks, a beautifully tiled walk-in shower with safety bar, and a linen closet. Separate and apart from the Primary Suite you will find a nice sized Second Bedroom situated across the house from each other for maximum privacy. This bedroom enjoys convenient access to a well-appointed bathroom ensuring comfort and convenience for your guests. The sliding glass doors from the Living Room lead you onto the glass and screened enclosed Lanai. There you can relax and enjoy the sights and sounds of nature watching the ducks and various species of birds at play. It makes you feel as if you have your Personal Piece of Paradise!
The 170 nature-friendly acres of this LakeRidge Falls Community is just shy of 400 homes that enjoy maintenance-free grounds and onsite Management. There are 16 scenic lakes, a perserve area, paved walking paths, a sandy beach area, beautiful, meticulously maintained mature landscaping, and Lots of Friendly Neighbors. Its recently renovated Clubhouse where there is always something fun going on, has a fitness center, grand salon, kitchen, special rooms for card playing, arts, crafts, bingo nights, socials, educational events, etc. A separate building houses a Billiard Room and a Library with WI-FI- computer stations. Love the outdoors? You've come to the right place. A resort-style heated and cooled year-round outdoor pool with water aerobics, water volleyball, a hot tub and much more. Not to forget the Brand New Bocce Ball Court. Fun and fitness as active as you want to be. This property's location is only minutes to SRQ Airport, Downtown Sarasota, local award winning beaches, all the wonderful restaurants in Sarasota, and the UTC Mall.
This Dream Home Checks All of the Boxes on Your List!
Location
State FL
County Manatee
Community Lakeridge Falls Ph 1C
Zoning PDMU
Interior
Interior Features Built-in Features, Ceiling Fans(s), Eat-in Kitchen, Living Room/Dining Room Combo, Primary Bedroom Main Floor, Solid Surface Counters, Split Bedroom, Walk-In Closet(s), Window Treatments
Heating Central
Cooling Central Air
Flooring Ceramic Tile, Luxury Vinyl
Fireplace false
Appliance Cooktop, Dishwasher, Disposal, Dryer, Gas Water Heater, Microwave, Range, Range Hood, Refrigerator, Washer
Laundry Gas Dryer Hookup, Inside, Laundry Room, Washer Hookup
Exterior
Exterior Feature Irrigation System, Private Mailbox, Rain Gutters, Sidewalk, Sliding Doors
Parking Features Driveway, Garage Door Opener
Garage Spaces 2.0
Community Features Association Recreation - Owned, Buyer Approval Required, Clubhouse, Deed Restrictions, Fitness Center, Gated Community - Guard, Golf Carts OK, Irrigation-Reclaimed Water, No Truck/RV/Motorcycle Parking, Pool, Sidewalks, Special Community Restrictions
Utilities Available Cable Connected, Electricity Connected, Natural Gas Connected, Sewer Connected, Sprinkler Recycled, Street Lights, Water Available
Amenities Available Clubhouse, Fitness Center, Gated, Maintenance, Pool, Security, Spa/Hot Tub, Vehicle Restrictions
Waterfront Description Lake
View Y/N Yes
View Water
Roof Type Tile
Porch Covered, Enclosed, Screened
Attached Garage true
Garage true
Private Pool No
Building
Lot Description Landscaped, Sidewalk, Paved
Story 1
Entry Level One
Foundation Slab
Lot Size Range 0 to less than 1/4
Sewer Public Sewer
Water Public
Structure Type Block,Stucco
New Construction false
Schools
Elementary Schools Kinnan Elementary
Middle Schools Braden River Middle
High Schools Southeast High
Others
Pets Allowed Cats OK, Dogs OK, Number Limit, Size Limit
HOA Fee Include Guard - 24 Hour,Common Area Taxes,Pool,Escrow Reserves Fund,Maintenance Grounds,Management,Security
Senior Community Yes
Pet Size Large (61-100 Lbs.)
Ownership Fee Simple
Monthly Total Fees $366
Membership Fee Required Required
Num of Pet 2
Special Listing Condition None

Find out why customers are choosing LPT Realty to meet their real estate needs







