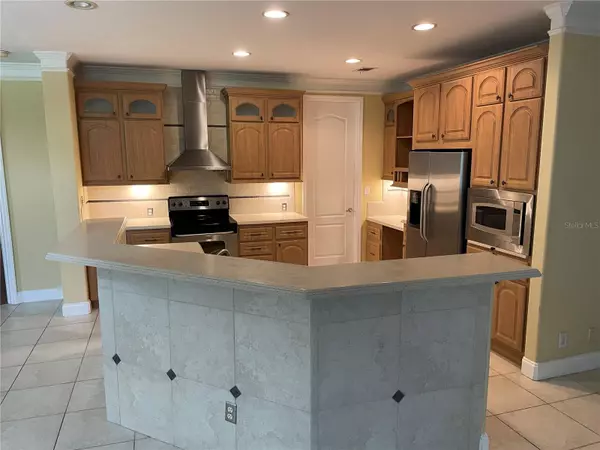3 Beds
2 Baths
2,142 SqFt
3 Beds
2 Baths
2,142 SqFt
Key Details
Property Type Single Family Home
Sub Type Single Family Residence
Listing Status Active
Purchase Type For Rent
Square Footage 2,142 sqft
Subdivision Piney Oak Shores Add 01
MLS Listing ID O6266686
Bedrooms 3
Full Baths 2
HOA Y/N No
Originating Board Stellar MLS
Year Built 2005
Lot Size 10,454 Sqft
Acres 0.24
Property Description
Location
State FL
County Orange
Community Piney Oak Shores Add 01
Rooms
Other Rooms Attic, Bonus Room, Den/Library/Office, Formal Dining Room Separate, Formal Living Room Separate, Inside Utility
Interior
Interior Features Kitchen/Family Room Combo, Open Floorplan, Primary Bedroom Main Floor, Solid Surface Counters, Solid Wood Cabinets, Split Bedroom, Walk-In Closet(s), Window Treatments
Heating Central, Electric
Cooling Central Air
Flooring Carpet, Ceramic Tile
Fireplaces Type Gas
Furnishings Unfurnished
Fireplace true
Appliance Dishwasher, Disposal, Dryer, Ice Maker, Microwave, Range, Refrigerator, Washer, Wine Refrigerator
Laundry Inside, Laundry Room
Exterior
Exterior Feature Sidewalk
Garage Spaces 2.0
Fence Fenced, Full Backyard
Utilities Available Cable Available
View Y/N Yes
Water Access Yes
Water Access Desc Pond
View Trees/Woods, Water
Porch Covered, Deck, Front Porch, Patio, Rear Porch
Attached Garage true
Garage true
Private Pool No
Building
Lot Description Cul-De-Sac, Sidewalk
Entry Level One
Sewer Septic Tank
Water None
New Construction false
Schools
Elementary Schools Windy Ridge Elem
Middle Schools Chain Of Lakes Middle
High Schools Dr. Phillips High
Others
Pets Allowed Breed Restrictions, Cats OK, Dogs OK, Yes
Senior Community No
Pet Size Medium (36-60 Lbs.)
Num of Pet 2

Find out why customers are choosing LPT Realty to meet their real estate needs







