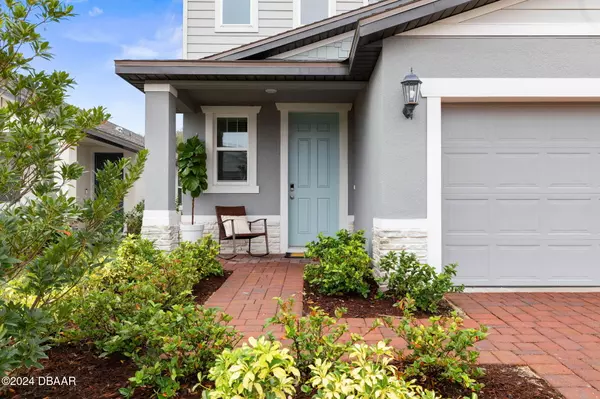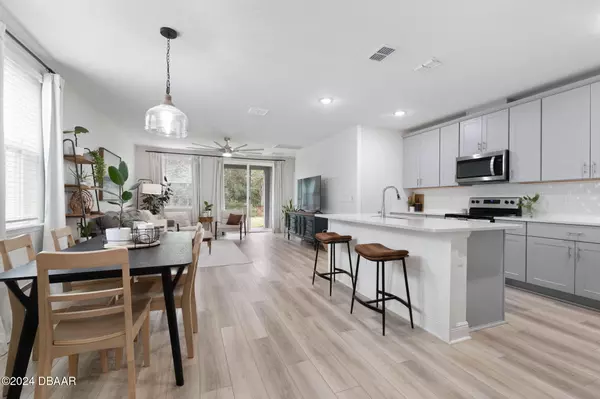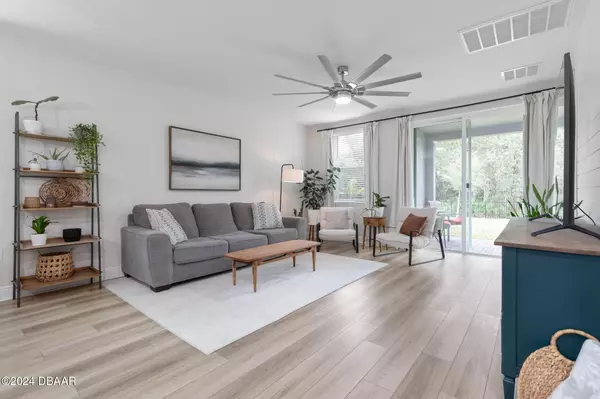4 Beds
3 Baths
2,232 SqFt
4 Beds
3 Baths
2,232 SqFt
Key Details
Property Type Single Family Home
Sub Type Single Family Residence
Listing Status Active
Purchase Type For Sale
Square Footage 2,232 sqft
Price per Sqft $197
Subdivision Links Terrace
MLS Listing ID 1207303
Bedrooms 4
Full Baths 2
Half Baths 1
HOA Fees $675
Originating Board Daytona Beach Area Association of REALTORS®
Year Built 2023
Annual Tax Amount $6,109
Lot Size 5,005 Sqft
Lot Dimensions 0.11
Property Description
As you step into the foyer, you are greeted by soaring two-story ceilings, setting the tone for the open and airy layout. The main living area seamlessly connects the kitchen, dining room, and living room, creating the perfect space for entertaining or family gatherings. The living room features a sliding glass door that opens to the lanai and fenced backyard, ideal for outdoor relaxation. The kitchen is both stylish and functional, boasting white shaker cabinets and a breakfast bar. Just off the kitchen, the laundry room offers convenience and leads directly to the garage. The primary bedroom is thoughtfully located on the first floor for privacy and features an ensuite bathroom with a dual vanity, walk-in shower, and a large walk-in closet accessed through the bathroom.
The home is packed with upgraded details, including multiple shiplap and accent walls, enhancing its design and adding a modern, custom touch throughout.
Upstairs, the gorgeous upgraded railing leads to an open family room, perfect for additional living space. This area also includes a wet bar with a wine cooler, adding convenience and elegance for entertaining. The second floor houses three additional bedrooms and a shared full bathroom, offering plenty of room for family and guests.
Whether you're enjoying the nearby golf course amenities or relaxing in your private backyard, this home offers the perfect blend of luxury and lifestyle in Daytona Beach. Don't miss the opportunity to make it yours!
Location
State FL
County Volusia
Community Links Terrace
Direction From 95 go West on LPGA, Turn L into LPGA on Champion Drive, R on Links Terrace Blvd, Left on Pitching Wedge Drive, home on left
Interior
Interior Features Breakfast Bar, Ceiling Fan(s), Primary Downstairs, Split Bedrooms, Wet Bar
Heating Central, Electric
Cooling Central Air
Exterior
Parking Features Attached, Garage
Garage Spaces 2.0
Utilities Available Cable Connected, Electricity Connected, Water Connected
Amenities Available Golf Course
Roof Type Shingle
Porch Front Porch, Rear Porch
Total Parking Spaces 2
Garage Yes
Building
Foundation Concrete Perimeter, Slab
Water Public
Structure Type Block,Concrete,Stucco
New Construction No
Others
Senior Community No
Tax ID 5221-03-00-0050
Acceptable Financing Cash, Conventional, FHA, VA Loan
Listing Terms Cash, Conventional, FHA, VA Loan
Find out why customers are choosing LPT Realty to meet their real estate needs







