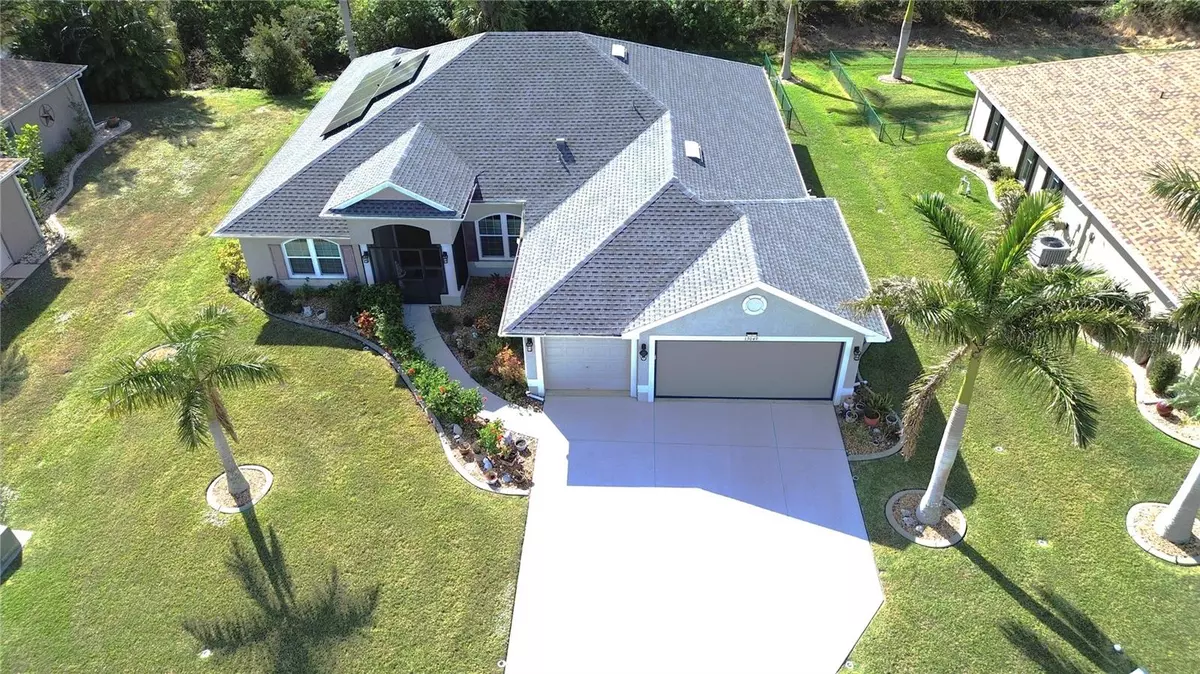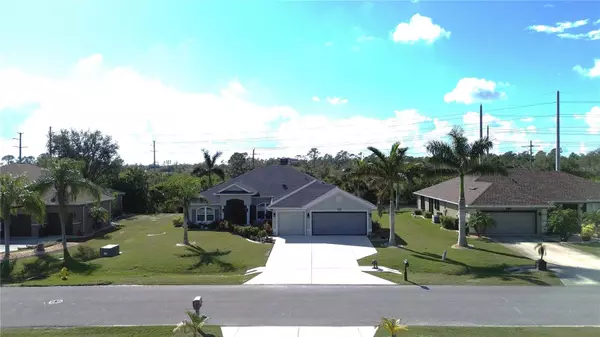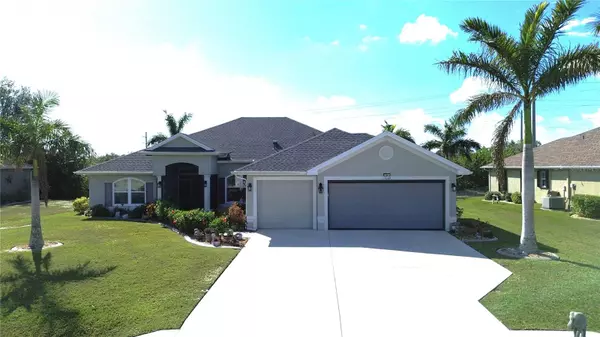4 Beds
3 Baths
2,341 SqFt
4 Beds
3 Baths
2,341 SqFt
Key Details
Property Type Single Family Home
Sub Type Single Family Residence
Listing Status Active
Purchase Type For Sale
Square Footage 2,341 sqft
Price per Sqft $238
Subdivision Pembroke Sub
MLS Listing ID C7502298
Bedrooms 4
Full Baths 3
HOA Fees $150/ann
HOA Y/N Yes
Originating Board Stellar MLS
Year Built 2016
Annual Tax Amount $2,841
Lot Size 0.260 Acres
Acres 0.26
Property Description
This stunning 4-bedroom, 3-bathroom home with a 3-car garage is a must-see in the desirable Lake Suzy area. Completely updated and designed for modern living, this property is loaded with exceptional features and upgrades that offer comfort, efficiency, and style.
Key Features: **Eco-Friendly Solar System. Equipped with a Tesla $40,000 whole-house solar system, providing up to 19 hours of backup power and significantly reducing energy costs. ****ALERT**** there's an option to reduce the price further if buyer agrees to assume the solar panel loan for $222.67/month at a super-low rate of only 1.49% APR (if pay by ACH for 192 months), which could lower the price to as low as $519,000!!
**Hurricane impact windows, providing enhanced protection and peace of mind.
**Durable and stylish ceramic tile throughout. Perfect for easy maintenance and modern living!
**Recent Upgrades: A new roof (2022) and a 5-year warranty on all appliances and mechanical systems ensure peace of mind for years to come.
**Elegant Master Suite: The spacious master bedroom features a luxurious bathroom with dual vanities, a private water closet, a large linen closet, and a walk-in shower.
**Modern Kitchen: Newly installed cabinets with granite countertops, a large, deep sink, and upgraded faucets offer both beauty and functionality.
**Screened Porches: Enjoy year-round comfort on both the front and back screened porches, perfect for relaxing or entertaining.
Additional Highlights:
**Fenced Backyard: The large chain-link fenced yard is ideal for kids, pets, or your personal outdoor haven.
**Garage Features: Includes three automatic garage doors and a large screen enclosure operated by an opener.
**Included Appliances: Comes with a Samsung washer and dryer, ready for immediate use.
**Prime Location: Nestled in the peaceful Pembroke neighborhood, the home offers a serene environment while being conveniently close to shopping, dining, and the I-75 interchange at Kings Highway.
If you've been searching for a spacious home with ample bedrooms, parking, and modern conveniences, this is the one! Don't miss out on this exceptional property. Contact us today to schedule your private showing!
Location
State FL
County Desoto
Community Pembroke Sub
Zoning RSF-4
Direction S
Interior
Interior Features Ceiling Fans(s), Kitchen/Family Room Combo, Living Room/Dining Room Combo, Solid Surface Counters, Split Bedroom, Walk-In Closet(s), Window Treatments
Heating Electric
Cooling Central Air
Flooring Ceramic Tile
Fireplace false
Appliance Dishwasher, Disposal, Dryer, Electric Water Heater, Microwave, Range, Refrigerator, Washer
Laundry Inside
Exterior
Exterior Feature Dog Run, Hurricane Shutters, Irrigation System
Garage Spaces 3.0
Utilities Available Electricity Connected, Fiber Optics, Phone Available, Public
Roof Type Shingle
Porch Covered, Front Porch, Rear Porch, Screened
Attached Garage true
Garage true
Private Pool No
Building
Story 1
Entry Level One
Foundation Slab
Lot Size Range 1/4 to less than 1/2
Sewer Public Sewer
Water Public
Architectural Style Contemporary
Structure Type Block,Stucco
New Construction false
Others
Pets Allowed Yes
Senior Community No
Ownership Fee Simple
Monthly Total Fees $12
Acceptable Financing Cash, Conventional, FHA, VA Loan
Membership Fee Required Required
Listing Terms Cash, Conventional, FHA, VA Loan
Special Listing Condition None

Find out why customers are choosing LPT Realty to meet their real estate needs







