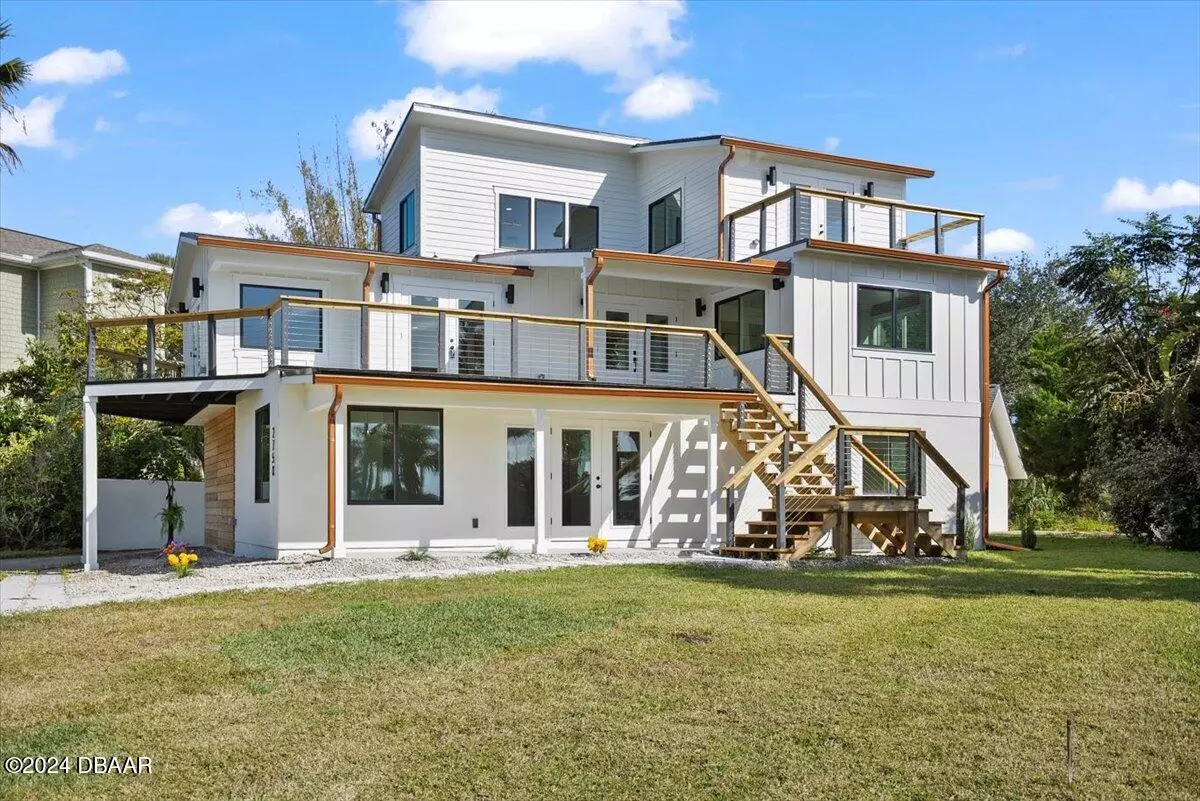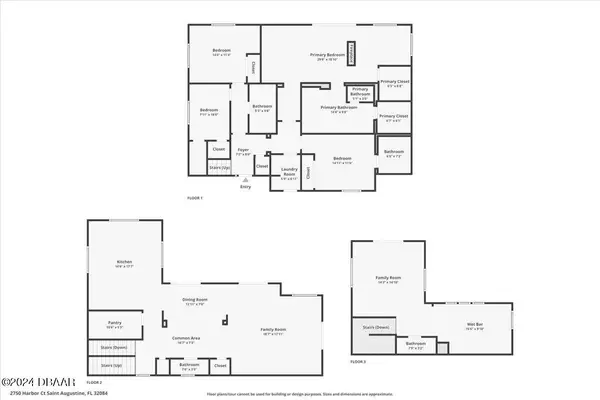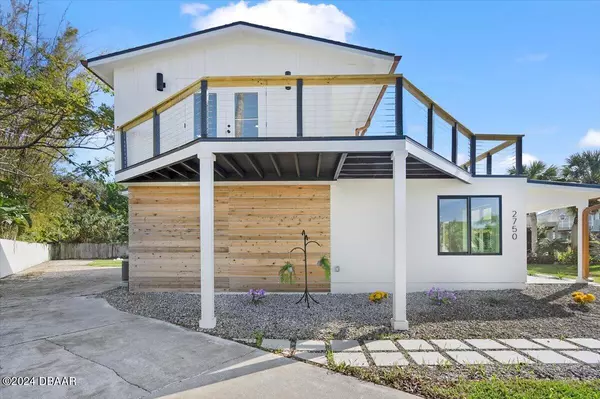4 Beds
5 Baths
2,923 SqFt
4 Beds
5 Baths
2,923 SqFt
Key Details
Property Type Single Family Home
Sub Type Single Family Residence
Listing Status Active
Purchase Type For Sale
Square Footage 2,923 sqft
Price per Sqft $495
MLS Listing ID 1207092
Style Contemporary
Bedrooms 4
Full Baths 3
Half Baths 2
HOA Fees $480
Originating Board Daytona Beach Area Association of REALTORS®
Year Built 1986
Annual Tax Amount $8,002
Lot Size 0.260 Acres
Lot Dimensions 0.26
Property Description
The home features a gourmet kitchen designed for both functionality and elegance, equipped with three ovens, two dishwashers, and a six-burner gas stove—perfect for entertaining or cooking gourmet meals. The luxurious primary suite boasts a double-sided fireplace that warms both the bedroom and a cozy sitting area, creating the ultimate private retreat.
Modern convenience meets luxury with Wi-Fi-enabled smart lighting and a gas-powered, instant tan
Location
State FL
County St. Johns
Community Other
Direction From US1 turn onto San Carlos to May Street (A1A), turn right onto Coastal Hwy, turn right on Vilano Road, turn left onto Harbor Court, the home 2750 Harbor Court is on your left.
Interior
Interior Features Breakfast Bar, Butler Pantry, Ceiling Fan(s), Eat-in Kitchen, Entrance Foyer, Guest Suite, His and Hers Closets, Kitchen Island, Open Floorplan, Pantry, Primary Bathroom -Tub with Separate Shower, Smart Home, Walk-In Closet(s), Wet Bar
Heating Central, Electric, Propane
Cooling Central Air, Electric, Split System
Fireplace Yes
Exterior
Exterior Feature Balcony, Fire Pit, Outdoor Shower
Parking Features Detached, Garage, Garage Door Opener
Garage Spaces 2.0
Utilities Available Propane, Cable Available, Electricity Connected, Sewer Connected, Water Connected
Amenities Available Beach Access
Roof Type Shingle
Porch Deck, Porch, Side Porch
Total Parking Spaces 2
Garage Yes
Building
Lot Description Cul-De-Sac
Foundation Block
Water Public
Architectural Style Contemporary
Structure Type Block,Stucco
New Construction No
Others
Senior Community No
Tax ID 1488410090
Acceptable Financing Cash, Conventional, VA Loan
Listing Terms Cash, Conventional, VA Loan
Find out why customers are choosing LPT Realty to meet their real estate needs







