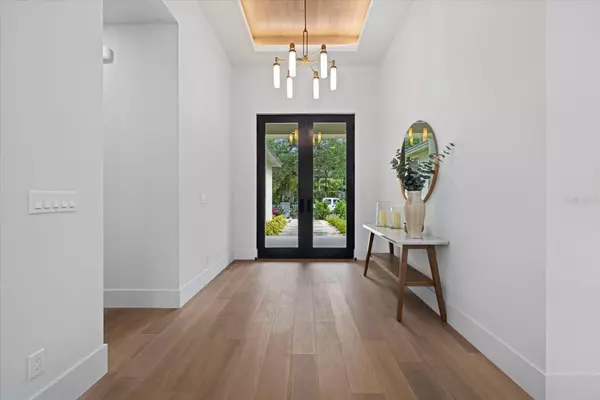3 Beds
4 Baths
2,844 SqFt
3 Beds
4 Baths
2,844 SqFt
Key Details
Property Type Single Family Home
Sub Type Single Family Residence
Listing Status Pending
Purchase Type For Sale
Square Footage 2,844 sqft
Price per Sqft $1,054
Subdivision Granada Park
MLS Listing ID A4632623
Bedrooms 3
Full Baths 3
Half Baths 1
HOA Y/N No
Originating Board Stellar MLS
Year Built 2024
Annual Tax Amount $6,979
Lot Size 10,890 Sqft
Acres 0.25
Lot Dimensions 95x128
Property Description
As you enter through the impressive double front doors, you're greeted by a grand foyer with soaring ceilings that set the tone for the home's elegant ambiance. The modern open floor plan offers defined spaces that flow effortlessly, featuring a stunning great room with a thoughtfully designed media wall and 9-foot stacking sliding glass doors that lead to the outdoor living area.
At the heart of the home, the gourmet kitchen shines with custom white oak cabinetry, complete with glass shelving, soft-close doors, and pull-outs. Luxury quartz countertops and integrated Thermador appliances, including a built-in fridge/freezer, a gas range with griddle, and a built-in dishwasher, provide both beauty and functionality. A spacious dining room with a built-in wine fridge overlooks the outdoor area, making it an ideal space for entertaining.
The outdoor living space is truly exceptional, featuring a heated saltwater pool and spa, a fully equipped summer kitchen, and lush custom landscaping. The expansive front, rear, and side yards are thoughtfully designed with abundant grass for added charm and practicality. For convenience and relaxation, there's an outdoor shower and a private outdoor shower exclusive to the primary suite.
The serene master suite offers a spa-like retreat with a freestanding soaking tub, a walk-in shower, and private outdoor access. Two additional bedrooms, including one with an en-suite bath, provide comfort and privacy for family or guests. A powder room adds convenience, while a private office with its own entrance creates a dedicated space for work or study.
Additional features include a three-car garage with a smooth stucco interior and finished flooring, upgraded insulation, a tankless water heater, dual-zone air conditioning, in-the-wall pest control, and a fully equipped laundry room with a utility sink, ample storage, and included GE appliances.
Perfectly positioned just minutes from Southside Village, 1521 Bay Road offers easy access to gourmet dining at Libby's Restaurant, shopping at Morton's Gourmet Market, and other fine retailers. Downtown Sarasota's cultural attractions and Siesta Key's world-famous beach are also nearby. Surrounded by top-rated Sarasota schools, this home combines convenience, luxury, and quality in one unparalleled offering. Ask about builder incentives.
Location
State FL
County Sarasota
Community Granada Park
Zoning RSF3
Interior
Interior Features Built-in Features, Dry Bar, High Ceilings, In Wall Pest System, Kitchen/Family Room Combo, Living Room/Dining Room Combo, Open Floorplan, Primary Bedroom Main Floor, Solid Surface Counters, Thermostat, Walk-In Closet(s)
Heating Central
Cooling Central Air
Flooring Carpet, Ceramic Tile, Hardwood
Fireplace true
Appliance Bar Fridge, Dishwasher, Disposal, Dryer, Exhaust Fan, Freezer, Gas Water Heater, Ice Maker, Microwave, Range, Range Hood, Refrigerator, Tankless Water Heater, Washer
Laundry Gas Dryer Hookup, Laundry Room, Washer Hookup
Exterior
Exterior Feature Irrigation System, Lighting, Outdoor Grill, Outdoor Shower
Garage Spaces 3.0
Pool Heated, In Ground, Lighting, Pool Alarm, Salt Water
Utilities Available Electricity Connected, Natural Gas Connected, Sewer Connected, Water Connected
Roof Type Metal
Attached Garage true
Garage true
Private Pool Yes
Building
Lot Description City Limits, Landscaped, Level, Oversized Lot, Paved
Entry Level One
Foundation Stem Wall
Lot Size Range 1/4 to less than 1/2
Builder Name Majestik Homes
Sewer Public Sewer
Water None
Structure Type Block,Stucco
New Construction true
Schools
Elementary Schools Southside Elementary
Middle Schools Brookside Middle
High Schools Sarasota High
Others
Senior Community No
Ownership Fee Simple
Acceptable Financing Cash, Conventional
Listing Terms Cash, Conventional
Special Listing Condition None

Find out why customers are choosing LPT Realty to meet their real estate needs







