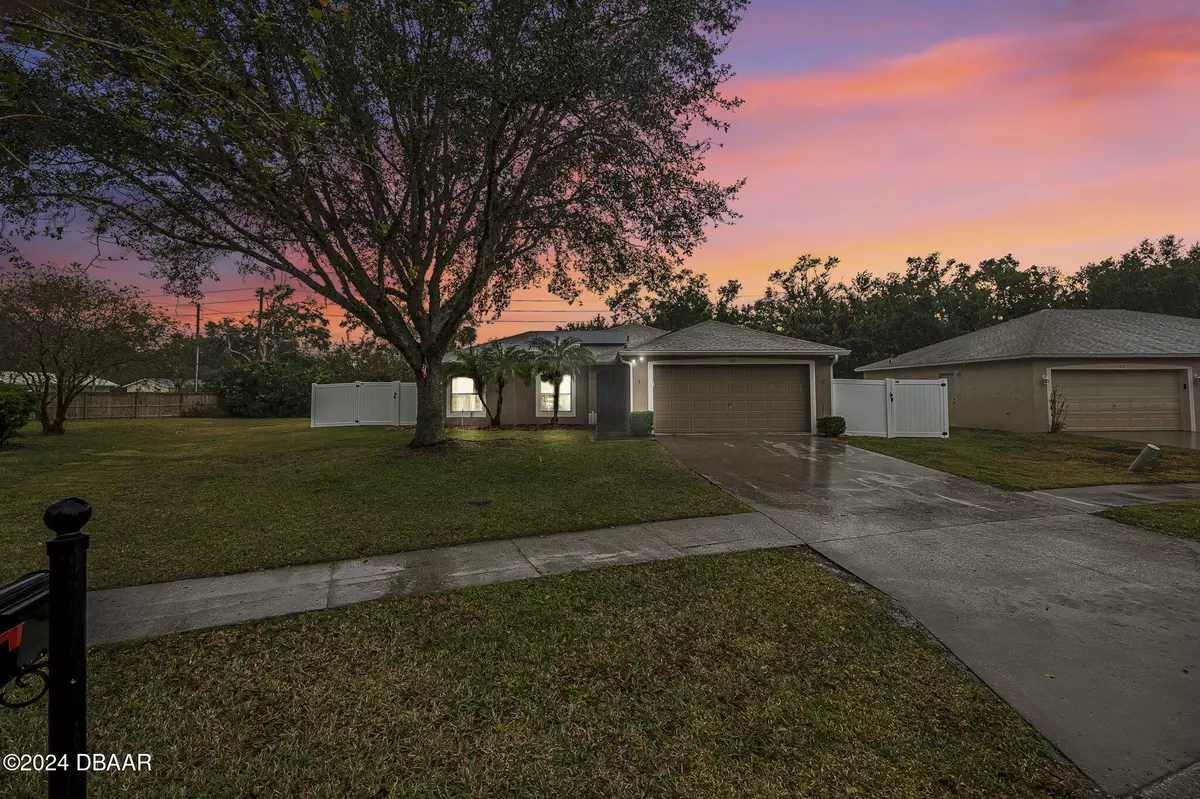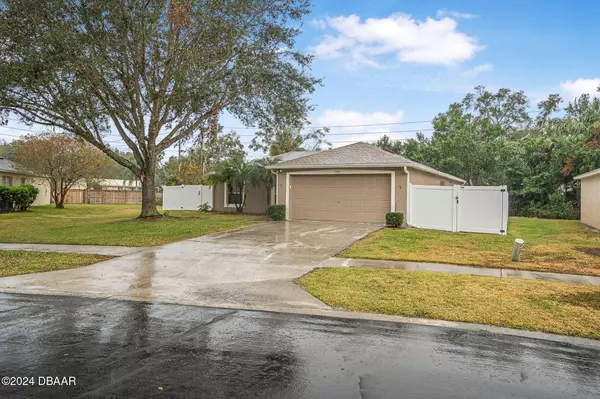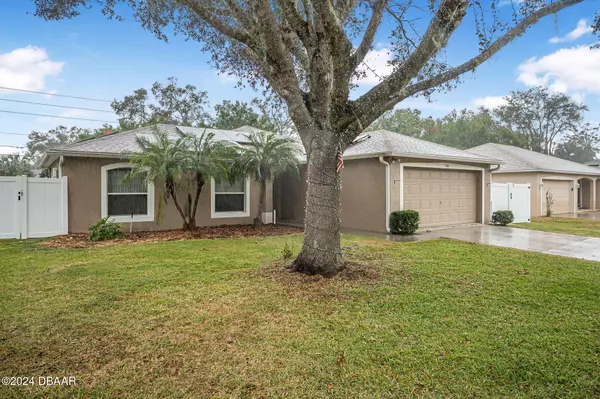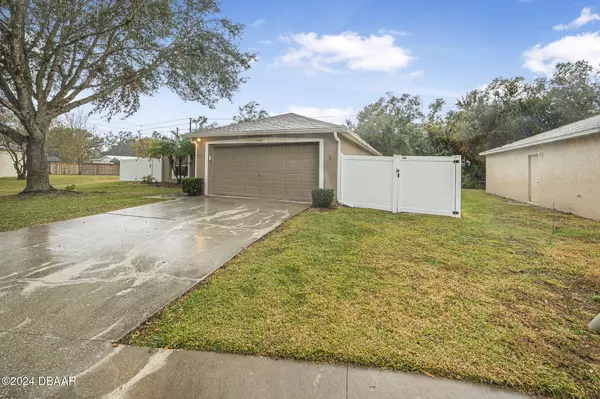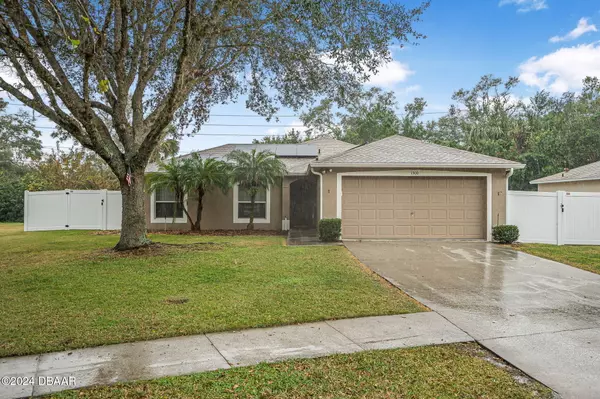
3 Beds
2 Baths
1,459 SqFt
3 Beds
2 Baths
1,459 SqFt
Key Details
Property Type Single Family Home
Sub Type Single Family Residence
Listing Status Active
Purchase Type For Sale
Square Footage 1,459 sqft
Price per Sqft $222
Subdivision Waterford
MLS Listing ID 1206853
Style Ranch
Bedrooms 3
Full Baths 2
HOA Fees $456
Originating Board Daytona Beach Area Association of REALTORS®
Year Built 2004
Annual Tax Amount $4,130
Lot Size 7,501 Sqft
Lot Dimensions 0.17
Property Description
As you enter, the warm ambiance of the living room and dining area invites you to relax and unwind. The updated kitchen, featuring gleaming new granite countertops, overlooks the family room, making it perfect for entertaining and everyday family life.
With three spacious bedrooms, the home offers plenty of room for everyone. The expansive master suite is a haven of peace with a generous layout to accommodate a bedroom set and more. Its ensuite bathroom is a retreat in itself, offering a soothing soaking tub, a separate shower, and the cheerful brightness of natural light. Step outside to discover a private backyard oasis, secured with a brand-new vinyl fence for your peace of mind. This home is not only beautiful but also smart, with a cutting-edge Tesla solar system installed for eco-friendly living and utility savings. Use the side gate to access the easement for additional playing area and a back gate accesses the road behind the home.
Completing this exceptional offering is a brand-new roof, providing added security and value. This property is more than a house; it's the backdrop for your family's best memories. Claim this gem as your new home and enjoy the life you've always dreamed of.
Location
State FL
County Volusia
Community Waterford
Direction Go west on International Speedway Blvd, take a left on N McDonald Ave, then a right on Collins Lake Dr, and then an immediate right turn onto Benton Lake Dr E, home will be on your right.
Interior
Interior Features Ceiling Fan(s), Open Floorplan, Primary Bathroom -Tub with Separate Shower, Primary Downstairs
Heating Central, Electric
Cooling Central Air
Exterior
Parking Features Garage
Garage Spaces 2.0
Utilities Available Cable Available, Electricity Connected, Sewer Connected, Water Connected
Roof Type Shingle
Porch Covered, Front Porch, Rear Porch, Screened
Total Parking Spaces 2
Garage Yes
Building
Foundation Slab
Water Public
Architectural Style Ranch
Structure Type Block,Concrete,Stucco
New Construction No
Schools
High Schools Deland
Others
Senior Community No
Tax ID 7003-12-00-0010
Acceptable Financing Cash, Conventional, FHA, VA Loan
Listing Terms Cash, Conventional, FHA, VA Loan

Find out why customers are choosing LPT Realty to meet their real estate needs


