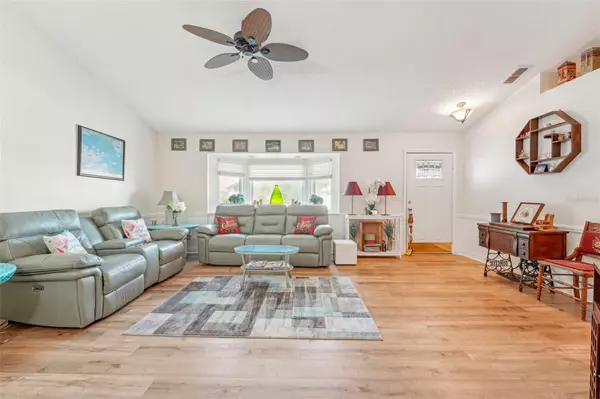
3 Beds
2 Baths
1,953 SqFt
3 Beds
2 Baths
1,953 SqFt
OPEN HOUSE
Sat Dec 14, 11:00am - 2:00pm
Sun Dec 15, 11:00am - 2:00pm
Key Details
Property Type Single Family Home
Sub Type Single Family Residence
Listing Status Active
Purchase Type For Sale
Square Footage 1,953 sqft
Price per Sqft $225
Subdivision Sun City Center Unit 52
MLS Listing ID TB8328628
Bedrooms 3
Full Baths 2
HOA Fees $60/ann
HOA Y/N Yes
Originating Board Stellar MLS
Year Built 1990
Annual Tax Amount $3,011
Lot Size 10,018 Sqft
Acres 0.23
Lot Dimensions 87x115
Property Description
This home features a split-bedroom layout for privacy and comfort. The owner’s suite boasts an office area with sliding barn doors, two walk-in closets, and a stunning en-suite bathroom with solid surface countertops, a bowl sink, and an updated walk-in shower. Ceiling fans are thoughtfully placed throughout the home for added comfort. On the opposite side, two additional bedrooms and a guest bathroom provide ample space for family or visitors. A bonus room offers endless possibilities—use it as a home office, hobby room, or additional living space. The laundry room is complete with built-in cabinets and a utility sink. Double glass doors lead to the extended screened lanai, a true outdoor oasis and an entertainer’s paradise. Relax with two mounted TVs, ceiling fans, paver flooring, an outdoor kitchen, a refrigerator, and a hot tub that seats six. A Yamaha gas golf cart (2015/2016) is included, making it easy to explore the community.
Located in Sun City Center, you’ll enjoy incredible amenities, including pools, clubs, and activities designed for a vibrant 55+ lifestyle. Conveniently situated between Sarasota and Tampa, this home offers easy access to airports, shopping, dining, entertainment, and award-winning beaches—all without the hassle of big-city living. Come and experience the best of Florida living in one of the state’s most affordable and welcoming communities!
Location
State FL
County Hillsborough
Community Sun City Center Unit 52
Zoning PD-MU
Rooms
Other Rooms Breakfast Room Separate, Inside Utility
Interior
Interior Features Ceiling Fans(s), Dry Bar, Eat-in Kitchen, High Ceilings, Kitchen/Family Room Combo, Living Room/Dining Room Combo, Open Floorplan, Skylight(s), Solid Surface Counters, Solid Wood Cabinets, Split Bedroom, Walk-In Closet(s)
Heating Central
Cooling Central Air
Flooring Laminate
Furnishings Unfurnished
Fireplace false
Appliance Dishwasher, Microwave, Range, Refrigerator, Wine Refrigerator
Laundry Inside, Laundry Room
Exterior
Exterior Feature French Doors, Sidewalk
Parking Features Driveway
Garage Spaces 2.0
Community Features Deed Restrictions, Fitness Center, Golf Carts OK, Golf, Pool, Special Community Restrictions, Tennis Courts
Utilities Available Cable Available, Electricity Available
Amenities Available Fence Restrictions, Pool, Vehicle Restrictions
Roof Type Tile
Porch Covered, Front Porch, Rear Porch, Screened
Attached Garage true
Garage true
Private Pool No
Building
Lot Description City Limits, In County, Level
Story 1
Entry Level One
Foundation Slab
Lot Size Range 0 to less than 1/4
Sewer Public Sewer
Water Public
Architectural Style Contemporary
Structure Type Block,Stucco
New Construction false
Others
Pets Allowed Yes
HOA Fee Include Pool,Management,Recreational Facilities
Senior Community Yes
Ownership Fee Simple
Monthly Total Fees $32
Acceptable Financing Cash, Conventional, FHA, VA Loan
Membership Fee Required Required
Listing Terms Cash, Conventional, FHA, VA Loan
Num of Pet 2
Special Listing Condition None


Find out why customers are choosing LPT Realty to meet their real estate needs







