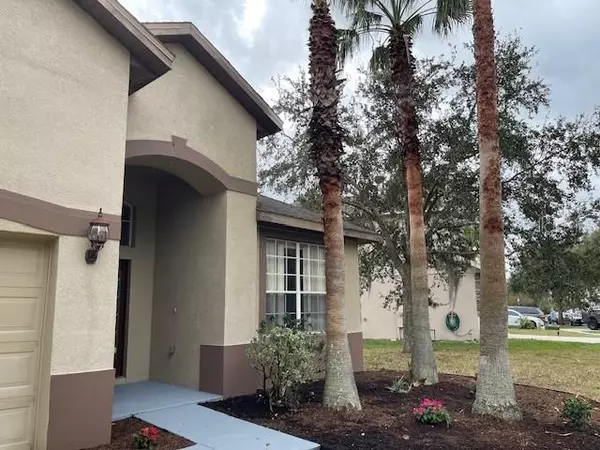
4 Beds
3 Baths
2,337 SqFt
4 Beds
3 Baths
2,337 SqFt
Key Details
Property Type Single Family Home
Sub Type Single Family Residence
Listing Status Active
Purchase Type For Rent
Square Footage 2,337 sqft
Subdivision Arlington Bay
MLS Listing ID S5117002
Bedrooms 4
Full Baths 3
HOA Y/N No
Originating Board Stellar MLS
Year Built 2005
Lot Size 9,147 Sqft
Acres 0.21
Property Description
Location
State FL
County Orange
Community Arlington Bay
Rooms
Other Rooms Bonus Room, Den/Library/Office, Formal Dining Room Separate, Formal Living Room Separate, Great Room
Interior
Interior Features Ceiling Fans(s), Crown Molding, Kitchen/Family Room Combo, PrimaryBedroom Upstairs, Solid Wood Cabinets, Stone Counters, Thermostat, Walk-In Closet(s), Window Treatments
Heating Central, Electric, Heat Pump
Cooling Central Air
Flooring Ceramic Tile, Laminate
Furnishings Unfurnished
Fireplace false
Appliance Cooktop, Dishwasher, Electric Water Heater, Exhaust Fan, Microwave, Range Hood, Refrigerator
Laundry Inside
Exterior
Exterior Feature Sidewalk, Sliding Doors
Garage Spaces 2.0
Fence Full Backyard
Community Features Playground, Sidewalks
Utilities Available BB/HS Internet Available, Cable Available, Electricity Connected, Fire Hydrant, Public, Sewer Connected, Street Lights, Water Connected
Amenities Available Playground
Porch Deck, Porch, Screened
Attached Garage true
Garage true
Private Pool No
Building
Lot Description Landscaped
Story 2
Entry Level Two
Sewer Public Sewer
Water None
New Construction false
Schools
Elementary Schools Castleview Elementary
Middle Schools Horizon West Middle School
High Schools Windermere High School
Others
Pets Allowed No
Senior Community No
Membership Fee Required Required


Find out why customers are choosing LPT Realty to meet their real estate needs







