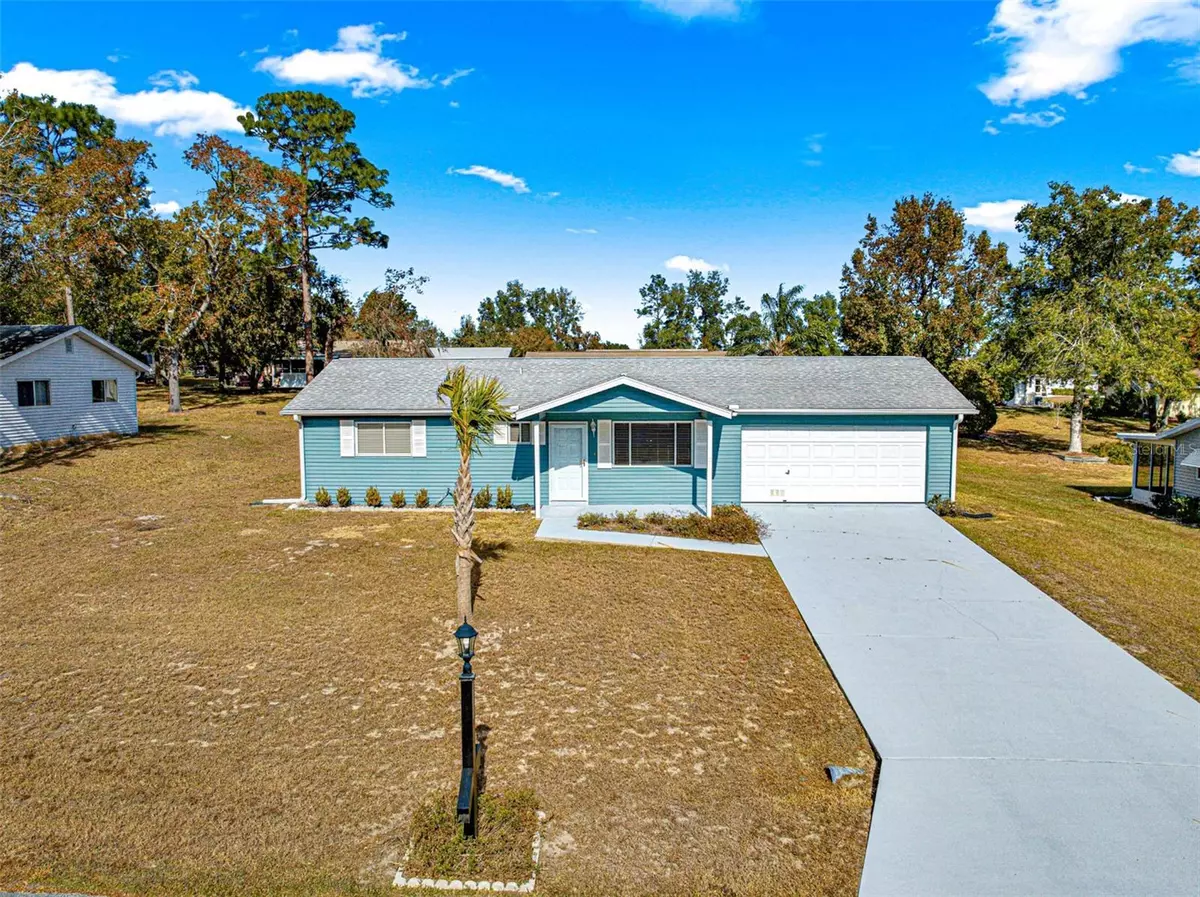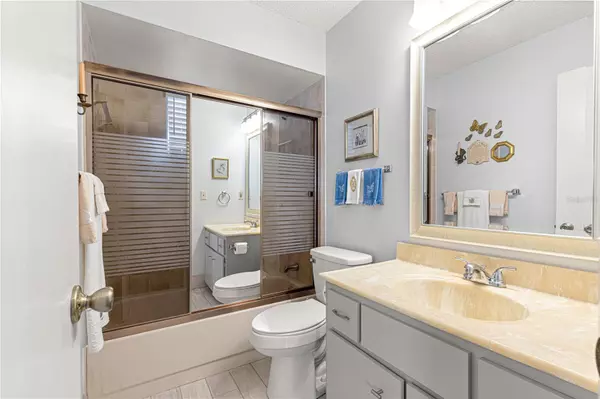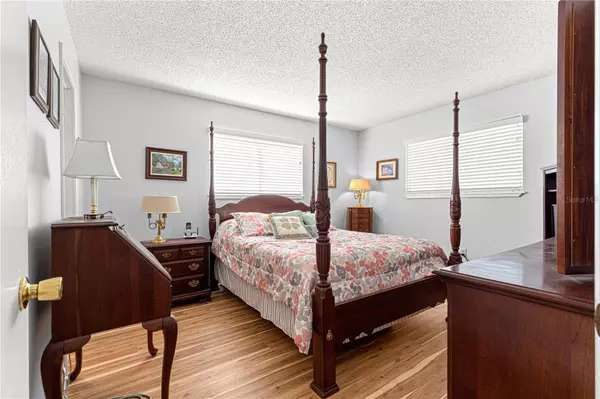
2 Beds
2 Baths
1,116 SqFt
2 Beds
2 Baths
1,116 SqFt
Key Details
Property Type Single Family Home
Sub Type Single Family Residence
Listing Status Active
Purchase Type For Sale
Square Footage 1,116 sqft
Price per Sqft $183
Subdivision Palm Cay
MLS Listing ID OM690877
Bedrooms 2
Full Baths 2
HOA Fees $118/mo
HOA Y/N Yes
Originating Board Stellar MLS
Year Built 1988
Annual Tax Amount $677
Lot Size 10,018 Sqft
Acres 0.23
Lot Dimensions 83x120
Property Description
bedroom is close in proximity to the guest bath along with a linen closet in hallway. The well equipped kitchen includes SS appliances, granite counter tops and has easy access to the spacious laundry room that includes storage, utility sink and a entry door to the two car garage. There is a living room and a dining area along with a Florida room that at present the current owner uses for her formal dining area
that would work perfectly as a family room. Both baths have ceramic floor tile, mirrors, light fixtures and high toilets. Also, double pane windows, ceiling fans/light fixtures. The Roof was replaced in 2014 and the AC replaced in 2022, Electric Water Htr. replaced in 2023. Folks this home is move in ready. Furniture is available to purchase. The HOA fee $118/mth. includes trash removal, guard gate and use of the clubhouse facility and community pool.
Location
State FL
County Marion
Community Palm Cay
Zoning B2
Interior
Interior Features Cathedral Ceiling(s), Ceiling Fans(s), Living Room/Dining Room Combo, Stone Counters, Thermostat, Walk-In Closet(s), Window Treatments
Heating Central, Electric, Heat Pump
Cooling Central Air
Flooring Laminate
Fireplace false
Appliance Dishwasher, Dryer, Electric Water Heater, Microwave, Range, Refrigerator, Washer
Laundry Laundry Room
Exterior
Exterior Feature Rain Gutters
Garage Spaces 2.0
Community Features Clubhouse, Deed Restrictions, Gated Community - Guard, Pool, Tennis Courts
Utilities Available Electricity Connected, Water Connected
Roof Type Shingle
Attached Garage true
Garage true
Private Pool No
Building
Story 1
Entry Level One
Foundation Slab
Lot Size Range 0 to less than 1/4
Sewer Septic Tank
Water Public
Structure Type Vinyl Siding
New Construction false
Others
Pets Allowed Yes
HOA Fee Include Guard - 24 Hour,Trash
Senior Community Yes
Ownership Fee Simple
Monthly Total Fees $118
Acceptable Financing Cash, Conventional, FHA, VA Loan
Membership Fee Required Required
Listing Terms Cash, Conventional, FHA, VA Loan
Num of Pet 2
Special Listing Condition None


Find out why customers are choosing LPT Realty to meet their real estate needs







