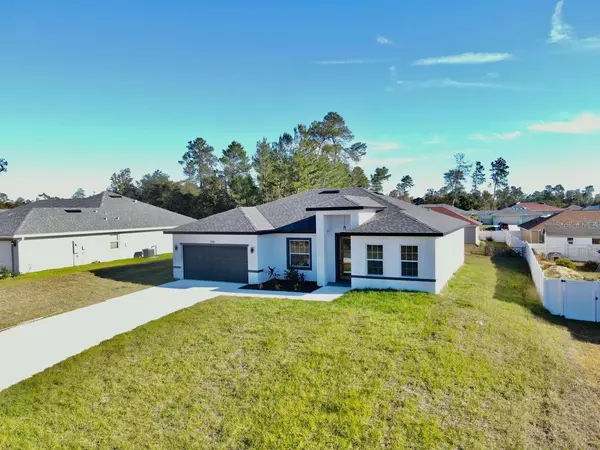4 Beds
2 Baths
1,774 SqFt
4 Beds
2 Baths
1,774 SqFt
OPEN HOUSE
Sat Aug 02, 10:00am - 2:00pm
Key Details
Property Type Single Family Home
Sub Type Single Family Residence
Listing Status Active
Purchase Type For Sale
Square Footage 1,774 sqft
Price per Sqft $174
Subdivision Marion Oaks Un 03
MLS Listing ID O6262161
Bedrooms 4
Full Baths 2
Construction Status Completed
HOA Y/N No
Year Built 2024
Annual Tax Amount $358
Lot Size 10,454 Sqft
Acres 0.24
Property Sub-Type Single Family Residence
Source Stellar MLS
Property Description
The open-concept floor plan invites endless interior design possibilities, allowing you to craft your ideal living environment. Oversized windows bathe every room in natural light, creating a warm and inviting atmosphere. The main-floor master suite offers convenience and privacy, making it a perfect retreat.
The kitchen is a true showpiece, featuring a sleek quartz stone island with an integrated sink, light lacquer cabinets, and all essential appliances for seamless meal preparation. Durable and easy-to-maintain tile flooring runs throughout, adding both style and functionality.
Additional highlights include a well-appointed laundry room and a spacious attached garage with a front entry and a swinging gate, offering security and convenience. The large lot prov
Location
State FL
County Marion
Community Marion Oaks Un 03
Area 34473 - Ocala
Zoning R1
Interior
Interior Features High Ceilings, Kitchen/Family Room Combo, Living Room/Dining Room Combo, Primary Bedroom Main Floor, Solid Wood Cabinets, Stone Counters, Thermostat, Walk-In Closet(s)
Heating Central
Cooling Central Air
Flooring Ceramic Tile
Furnishings Unfurnished
Fireplace false
Appliance Dishwasher, Microwave, Range, Refrigerator
Laundry Inside, Laundry Room
Exterior
Exterior Feature Garden, Lighting, Sidewalk, Sliding Doors
Parking Features Driveway, Garage Door Opener
Garage Spaces 2.0
Pool Child Safety Fence, Deck, Fiberglass
Utilities Available Electricity Available, Water Available
View Garden
Roof Type Shingle
Porch Porch
Attached Garage true
Garage true
Private Pool Yes
Building
Lot Description Sidewalk, Paved
Entry Level One
Foundation Slab
Lot Size Range 0 to less than 1/4
Builder Name LAKESHORE LIRA INVESTMENTS CORPORATION
Sewer Septic Tank
Water Public
Architectural Style Ranch
Structure Type Block,Stucco
New Construction true
Construction Status Completed
Others
Pets Allowed Yes
Senior Community No
Ownership Fee Simple
Acceptable Financing Cash, Conventional, FHA, Other, VA Loan
Listing Terms Cash, Conventional, FHA, Other, VA Loan
Special Listing Condition None
Virtual Tour https://www.propertypanorama.com/instaview/stellar/O6262161

Find out why customers are choosing LPT Realty to meet their real estate needs







