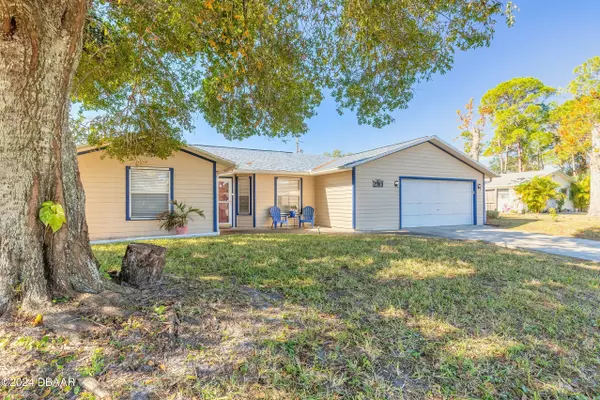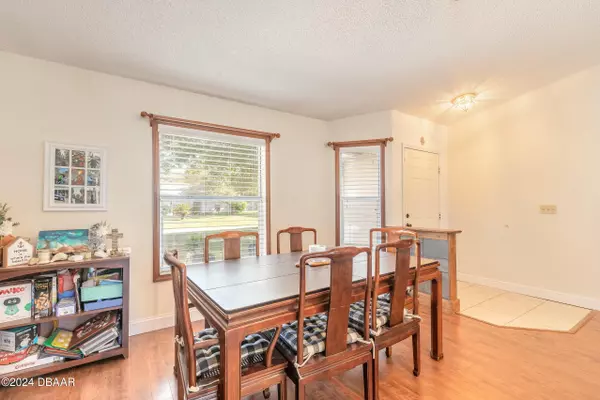
3 Beds
2 Baths
1,910 SqFt
3 Beds
2 Baths
1,910 SqFt
Key Details
Property Type Single Family Home
Sub Type Single Family Residence
Listing Status Active
Purchase Type For Sale
Square Footage 1,910 sqft
Price per Sqft $181
Subdivision Florida Shores 01
MLS Listing ID 1206468
Style Ranch
Bedrooms 3
Full Baths 2
Originating Board Daytona Beach Area Association of REALTORS®
Year Built 1990
Annual Tax Amount $5,714
Lot Size 10,001 Sqft
Lot Dimensions 0.23
Property Description
The master suite is your private retreat, boasting a walk-in closet, his-and-her sinks, a separate tub and shower, and even space for a vanity.
Cap off your evenings by watching the sunset from your back deck, making every day feel like a getaway.
New AC, New insulation, 2 Solar attic fans. All information is deemed accurate but not guaranteed.
Location
State FL
County Volusia
Community Florida Shores 01
Direction US1 South and Right on Roberts Rd. Down to Yule tree make a right, house is on the left.
Interior
Interior Features His and Hers Closets, Primary Bathroom -Tub with Separate Shower, Smart Thermostat, Split Bedrooms
Heating Central
Cooling Central Air
Fireplaces Type Wood Burning
Fireplace Yes
Exterior
Parking Features Garage
Garage Spaces 2.0
Utilities Available Electricity Connected, Sewer Connected, Water Connected
Total Parking Spaces 2
Garage Yes
Building
Foundation Slab
Water Public
Architectural Style Ranch
New Construction No
Others
Senior Community No
Tax ID 8402-01-13-2060
Acceptable Financing Cash, Conventional, FHA, VA Loan
Listing Terms Cash, Conventional, FHA, VA Loan

Find out why customers are choosing LPT Realty to meet their real estate needs







