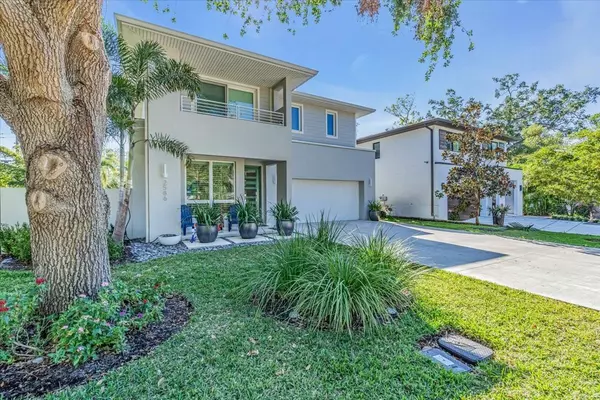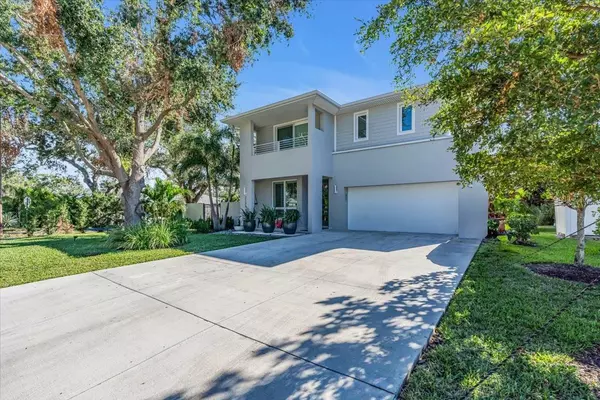
3 Beds
4 Baths
3,585 SqFt
3 Beds
4 Baths
3,585 SqFt
Key Details
Property Type Single Family Home
Sub Type Single Family Residence
Listing Status Active
Purchase Type For Sale
Square Footage 3,585 sqft
Price per Sqft $543
Subdivision Arlington Park
MLS Listing ID A4630922
Bedrooms 3
Full Baths 4
HOA Y/N No
Originating Board Stellar MLS
Year Built 2020
Annual Tax Amount $7,926
Lot Size 7,405 Sqft
Acres 0.17
Lot Dimensions 50x107
Property Description
Additional upgrades include an A.O. Smith 80-gallon water heater, Toto toilets and Monte Carlo ceiling fans, ensuring comfort and convenience. The indoor-outdoor living experience is unmatched, with a large screened lanai featuring a Mont Alpi outdoor kitchen, a private walled backyard, and room to add a pool. Additional spaces include a den or optional 4th bedroom with a full bath and a bonus room perfect for an office, wine room, or secondary laundry setup, an upstairs loft. Built with exceptional quality, the home features solid block construction, hurricane impact windows and doors, a whole-house salt-free water softener, and is located in an elevated Zone X non-flood zone location.
Nestled on a corner lot, the property is just steps from the 20-acre Arlington Park, offering swimming pools, tennis courts, a basketball gym, a ½-mile walking trail, and a dog park. It’s also conveniently close to downtown Sarasota, Southside Village, and the area’s pristine beaches. This home is a masterpiece of modern craftsmanship, thoughtful upgrades, and refined finishes in one of Sarasota’s most desirable neighborhoods. Don’t miss your chance to call Arlington Park home!
Location
State FL
County Sarasota
Community Arlington Park
Zoning RSF4
Interior
Interior Features Built-in Features, Ceiling Fans(s), Kitchen/Family Room Combo, Open Floorplan, PrimaryBedroom Upstairs, Solid Surface Counters, Solid Wood Cabinets, Walk-In Closet(s)
Heating Central, Electric
Cooling Central Air
Flooring Hardwood, Tile
Fireplace false
Appliance Built-In Oven, Dishwasher, Dryer, Range, Range Hood, Refrigerator, Washer, Water Softener
Laundry Laundry Room, Upper Level
Exterior
Exterior Feature Balcony, Courtyard, Sliding Doors
Garage Spaces 2.0
Utilities Available BB/HS Internet Available, Cable Connected, Electricity Connected, Sewer Connected, Underground Utilities, Water Connected
View Garden
Roof Type Shingle
Porch Patio, Screened
Attached Garage true
Garage true
Private Pool No
Building
Lot Description Corner Lot
Story 2
Entry Level Two
Foundation Slab
Lot Size Range 0 to less than 1/4
Sewer Public Sewer
Water Public
Architectural Style Custom
Structure Type Block,Stucco
New Construction false
Others
Senior Community No
Ownership Fee Simple
Acceptable Financing Cash, Conventional, Other
Listing Terms Cash, Conventional, Other
Special Listing Condition None


Find out why customers are choosing LPT Realty to meet their real estate needs







