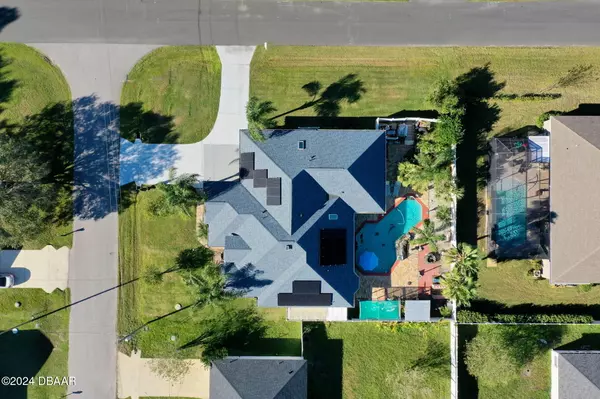4 Beds
3 Baths
2,494 SqFt
4 Beds
3 Baths
2,494 SqFt
Key Details
Property Type Single Family Home
Sub Type Single Family Residence
Listing Status Active
Purchase Type For Sale
Square Footage 2,494 sqft
Price per Sqft $230
Subdivision Not In Subdivision
MLS Listing ID 1206254
Style Ranch,Other
Bedrooms 4
Full Baths 3
Originating Board Daytona Beach Area Association of REALTORS®
Year Built 1999
Annual Tax Amount $3,982
Lot Size 0.287 Acres
Lot Dimensions 0.29
Property Description
Location
State FL
County Flagler
Community Not In Subdivision
Direction From I95 take exit 293, go W on Matanzas Woods Pkwy, R onto Laramie Dr, L onto Lancelot Dr, R onto Langdon Dr, home will be on your L.
Interior
Interior Features Entrance Foyer, Guest Suite, His and Hers Closets, Kitchen Island, Pantry, Primary Bathroom -Tub with Separate Shower, Split Bedrooms, Walk-In Closet(s)
Heating Central, Electric
Cooling Central Air, Electric
Fireplaces Type Gas
Fireplace Yes
Exterior
Exterior Feature Outdoor Shower
Parking Features Garage
Garage Spaces 3.0
Utilities Available Cable Available, Electricity Connected, Sewer Connected, Water Available, Water Connected
Roof Type Shingle
Porch Covered, Patio, Rear Porch
Total Parking Spaces 3
Garage Yes
Building
Lot Description Corner Lot, Irregular Lot
Foundation Slab
Water Public
Architectural Style Ranch, Other
Structure Type Block,Stucco
New Construction No
Schools
Elementary Schools Belle Terre
Middle Schools Indian Trails
High Schools Matanzas
Others
Senior Community No
Tax ID 07-11-31-7037-00420-0090
Acceptable Financing Cash, Conventional, FHA, VA Loan
Listing Terms Cash, Conventional, FHA, VA Loan
Find out why customers are choosing LPT Realty to meet their real estate needs







