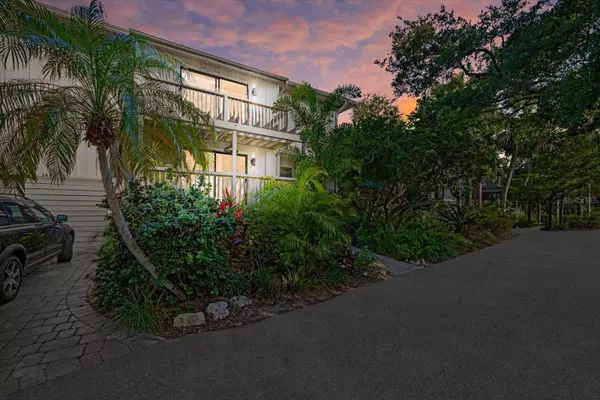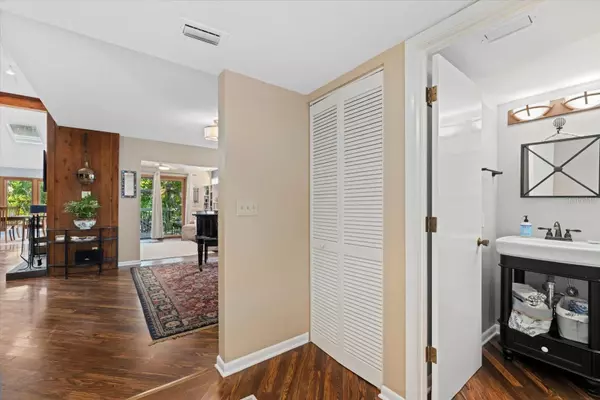
3 Beds
3 Baths
2,296 SqFt
3 Beds
3 Baths
2,296 SqFt
Key Details
Property Type Townhouse
Sub Type Townhouse
Listing Status Active
Purchase Type For Sale
Square Footage 2,296 sqft
Price per Sqft $315
Subdivision Landings Treehouse
MLS Listing ID A4621821
Bedrooms 3
Full Baths 2
Half Baths 1
Condo Fees $4,558
HOA Y/N No
Originating Board Stellar MLS
Year Built 1981
Annual Tax Amount $5,930
Property Description
Location
State FL
County Sarasota
Community Landings Treehouse
Zoning RSF1
Interior
Interior Features Built-in Features, Cathedral Ceiling(s), Ceiling Fans(s), Eat-in Kitchen, L Dining, Open Floorplan, Skylight(s), Solid Wood Cabinets, Vaulted Ceiling(s), Walk-In Closet(s)
Heating Heat Pump
Cooling Central Air
Flooring Carpet, Tile, Vinyl, Wood
Fireplaces Type Wood Burning
Furnishings Unfurnished
Fireplace true
Appliance Built-In Oven, Dishwasher, Dryer, Electric Water Heater, Microwave, Refrigerator, Washer
Laundry In Garage
Exterior
Exterior Feature Balcony, Courtyard, Lighting, Sidewalk, Sliding Doors
Parking Features Bath In Garage
Garage Spaces 1.0
Community Features Association Recreation - Owned, Clubhouse, Gated Community - Guard, Pool, Racquetball, Tennis Courts
Utilities Available Electricity Connected, Public, Sewer Connected
View Y/N Yes
Water Access Yes
Water Access Desc Bay/Harbor,Creek,Intracoastal Waterway
Roof Type Shingle
Porch Deck, Front Porch, Rear Porch
Attached Garage true
Garage true
Private Pool No
Building
Story 2
Entry Level Two
Foundation Slab
Lot Size Range Non-Applicable
Sewer Public Sewer
Water Public
Structure Type Wood Frame
New Construction false
Schools
Elementary Schools Phillippi Shores Elementary
Middle Schools Brookside Middle
High Schools Riverview High
Others
Pets Allowed Yes
HOA Fee Include Guard - 24 Hour,Cable TV,Pool,Escrow Reserves Fund,Maintenance Structure,Pest Control,Recreational Facilities,Security,Trash
Senior Community No
Pet Size Extra Large (101+ Lbs.)
Ownership Condominium
Monthly Total Fees $1, 673
Membership Fee Required None
Special Listing Condition None


Find out why customers are choosing LPT Realty to meet their real estate needs







