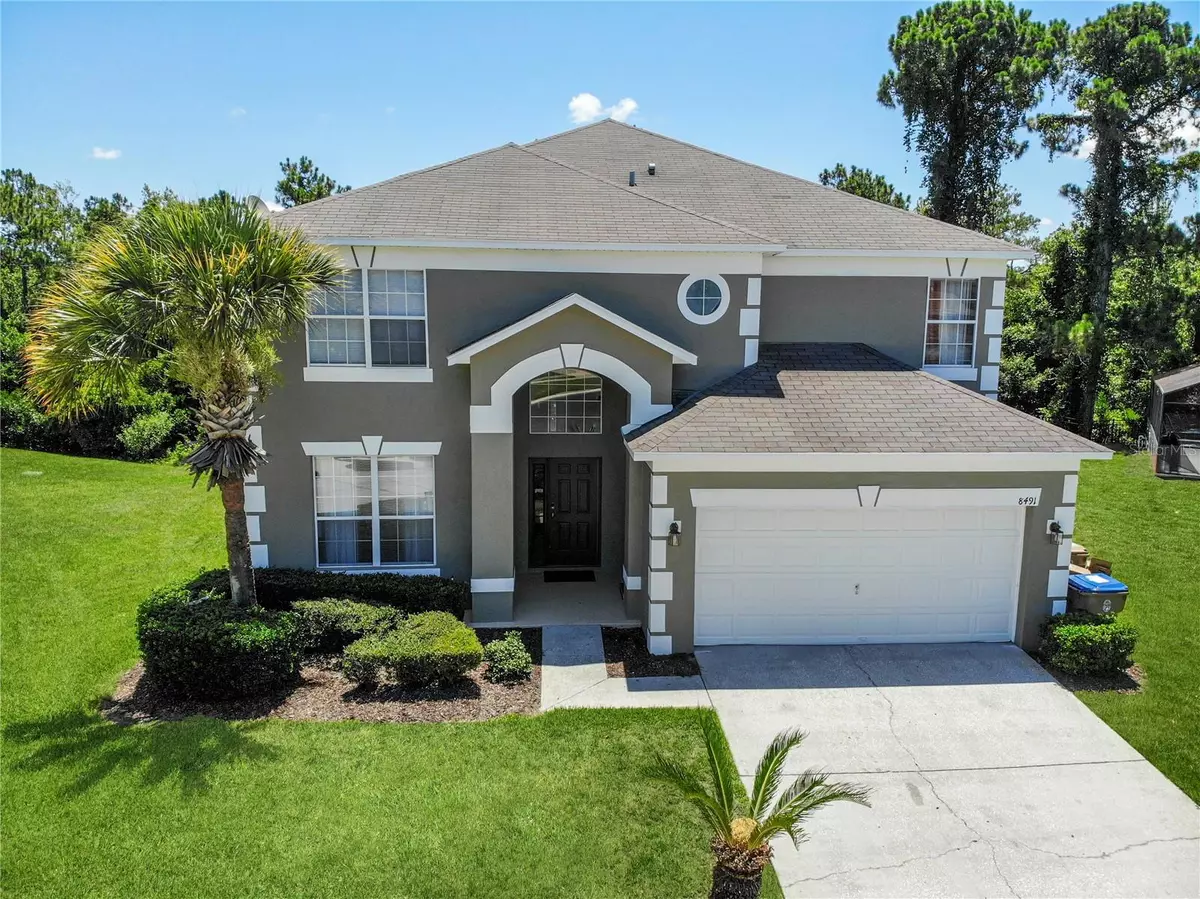7 Beds
5 Baths
2,934 SqFt
7 Beds
5 Baths
2,934 SqFt
Key Details
Property Type Single Family Home
Sub Type Single Family Residence
Listing Status Active
Purchase Type For Rent
Square Footage 2,934 sqft
Subdivision Emerald Island Resort Ph 1
MLS Listing ID S5116047
Bedrooms 7
Full Baths 4
Half Baths 1
HOA Y/N No
Originating Board Stellar MLS
Year Built 2002
Lot Size 8,276 Sqft
Acres 0.19
Property Description
You'll love the open floor plan with vaulted ceilings, creating an airy and inviting atmosphere. The home features a formal living and dining room, with built-in cabinetry in the dining room perfect for showcasing your collectibles. The open kitchen is a chef's dream and ideal for entertaining, seamlessly connecting to the family room, which opens up to the private pool area.
Step outside to your gas-heated pool and spa, the perfect retreat after a fun day at the parks or a long day at work. Imagine starting your mornings with a refreshing swim and a cup of coffee, or unwinding in the spa under the stars.
Emerald Island Resort offers unparalleled amenities, including two resort-style pools, a sauna, jacuzzi, three playgrounds, mini-golf, tennis, basketball and sand volleyball courts, pickleball, a fitness center, and 11 acres of serene nature trails. Conveniently located minutes from Disney and Universal, with fabulous dining and shopping options nearby, this community serves as a peaceful haven close to all the action.
With HOA coverage for internet, cable, trash, and lawn care, this property offers hassle-free living. Schedule your showing today and experience this extraordinary home for yourself!
Location
State FL
County Osceola
Community Emerald Island Resort Ph 1
Rooms
Other Rooms Attic, Bonus Room, Family Room, Florida Room, Formal Dining Room Separate, Formal Living Room Separate, Great Room, Inside Utility, Loft
Interior
Interior Features Ceiling Fans(s), High Ceilings, L Dining, Living Room/Dining Room Combo, Open Floorplan, Thermostat, Walk-In Closet(s)
Heating Central
Cooling Central Air
Flooring Ceramic Tile, Laminate, Vinyl
Furnishings Furnished
Fireplace false
Appliance Dryer, Exhaust Fan, Microwave, Range, Refrigerator, Washer
Laundry Inside, Laundry Closet, Laundry Room, Upper Level
Exterior
Exterior Feature Garden, Irrigation System, Lighting, Rain Gutters, Sidewalk, Sliding Doors
Garage Spaces 2.0
Fence Fenced, Full Backyard, Partial
Pool In Ground, Lighting, Pool Alarm, Screen Enclosure, Tile
Community Features Clubhouse, Fitness Center, Gated Community - Guard, Playground, Pool, Sidewalks, Tennis Courts
Utilities Available Cable Available, Cable Connected, Electricity Available, Electricity Connected, Sewer Available, Sewer Connected, Water Available, Water Connected
Amenities Available Fitness Center, Gated, Playground, Pool, Security, Tennis Court(s)
View Garden, Park/Greenbelt, Pool
Porch Covered, Enclosed, Patio, Porch, Rear Porch, Screened
Attached Garage true
Garage true
Private Pool Yes
Building
Lot Description Conservation Area, Landscaped, Level, Sidewalk, Private
Story 2
Entry Level Two
Sewer Public Sewer
Water Public
New Construction false
Schools
Elementary Schools Westside Elem
Middle Schools Celebration K-8
High Schools Celebration High
Others
Pets Allowed Breed Restrictions, Cats OK, Dogs OK, Pet Deposit, Size Limit
Senior Community No
Pet Size Medium (36-60 Lbs.)
Membership Fee Required Required
Num of Pet 2

Find out why customers are choosing LPT Realty to meet their real estate needs







