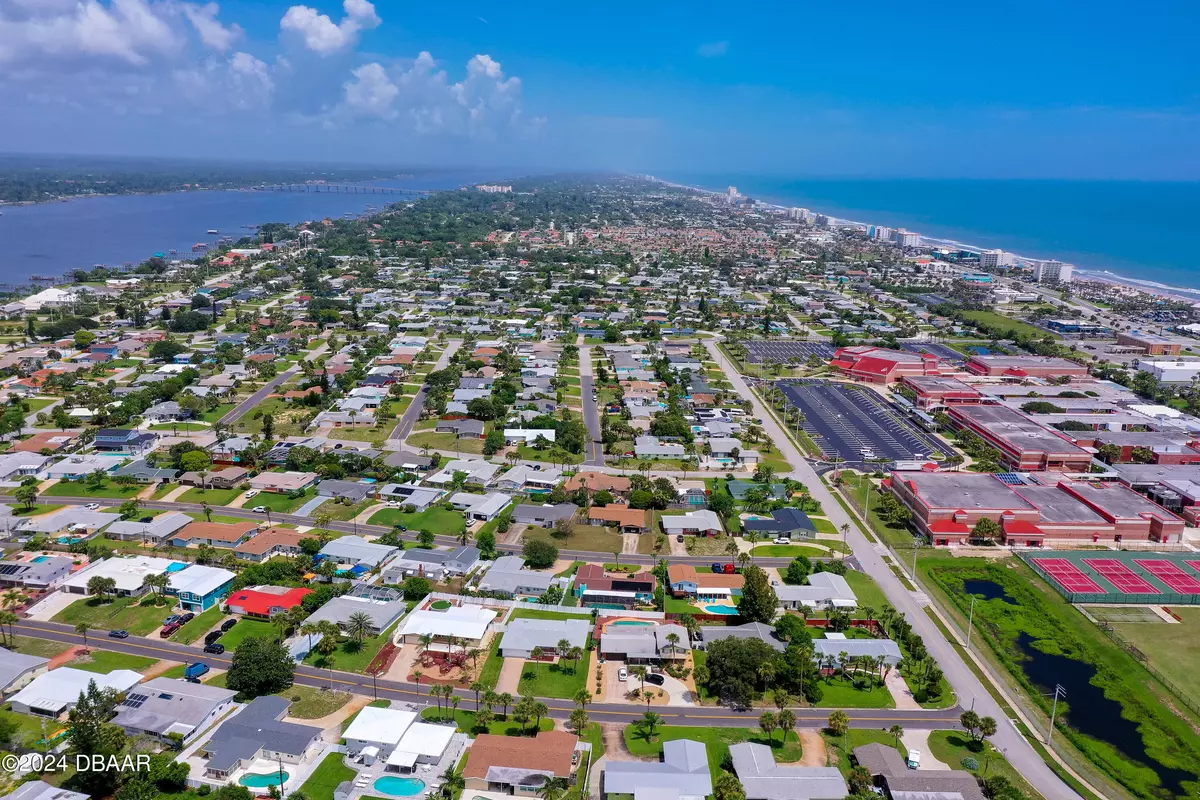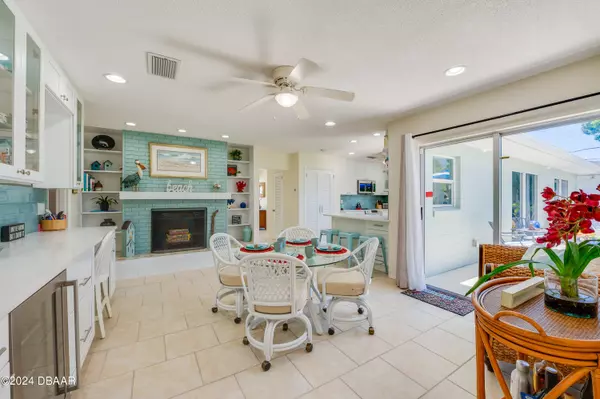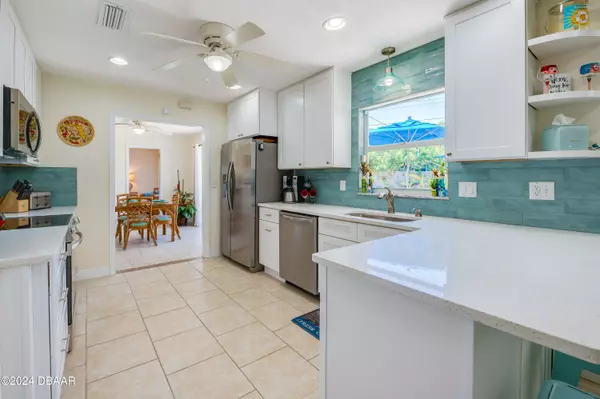
4 Beds
2 Baths
2,140 SqFt
4 Beds
2 Baths
2,140 SqFt
Key Details
Property Type Single Family Home
Sub Type Single Family Residence
Listing Status Active
Purchase Type For Sale
Square Footage 2,140 sqft
Price per Sqft $265
Subdivision Ortona North
MLS Listing ID 1205985
Style Ranch,Traditional
Bedrooms 4
Full Baths 2
Originating Board Daytona Beach Area Association of REALTORS®
Year Built 1965
Annual Tax Amount $5,263
Lot Size 8,947 Sqft
Lot Dimensions 0.21
Property Description
JUST STEPS TO THE WORLD'S MOST FAMOUS BEACH & HIGH AND DRY ON A DUNE! NON-FLOOD ZONE!
This spectacular 4-bedroom, 2-bathroom, has been renovated inside and out. What has been done from 2023-2024? New roof, Carrier A/C, Rheem Professional Water Heater. Huge new Kitchen with solid wood cabinets, quartz countertops, stainless appliances, Electric panel with upgraded electric service, shutoffs and new wiring. New dedicated circuits and GFCIs. New rolled insulation and blown-in insulation. New flooring. New bathroom tub, plumbing., bathroom vanities, countertops, sinks, mirrors, light fixtures, toilets and Delta faucets. New paint inside and out. New tropical landscaping.
Additional features include Security System, Mezzanine storage in the garage, inside laundry room, and fenced yard.
Conveniently located near shopping, schools, airport and all of the Daytona Attractions!
Location
State FL
County Volusia
Community Ortona North
Direction A1A to Plaza. Right on Oleander. Left on Fordham. OR Halifax to Plaza, Plaza to Peninsula. Peninsula to Fordham
Interior
Interior Features Breakfast Bar, Breakfast Nook, Built-in Features, Ceiling Fan(s), Eat-in Kitchen, Entrance Foyer, Open Floorplan, Pantry, Primary Bathroom - Shower No Tub, Split Bedrooms, Walk-In Closet(s), Other
Heating Central, Electric, Heat Pump
Cooling Central Air, Electric
Fireplaces Type Wood Burning
Fireplace Yes
Exterior
Exterior Feature Outdoor Shower
Parking Features Attached, Garage, Garage Door Opener
Garage Spaces 2.0
Utilities Available Cable Available, Electricity Available, Electricity Connected, Sewer Available, Sewer Connected, Water Available, Water Connected
Roof Type Shingle
Porch Covered, Front Porch, Patio
Total Parking Spaces 2
Garage Yes
Building
Lot Description Sprinklers In Front, Sprinklers In Rear
Foundation Block, Brick/Mortar, Slab
Water Private, Public, Well
Architectural Style Ranch, Traditional
Structure Type Block,Brick,Concrete
New Construction No
Schools
High Schools Seabreeze
Others
Senior Community No
Tax ID 4225-01-15-0060
Acceptable Financing Cash, Conventional, FHA, VA Loan
Listing Terms Cash, Conventional, FHA, VA Loan

Find out why customers are choosing LPT Realty to meet their real estate needs







