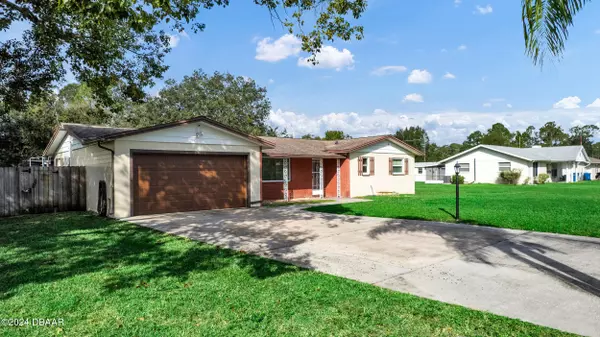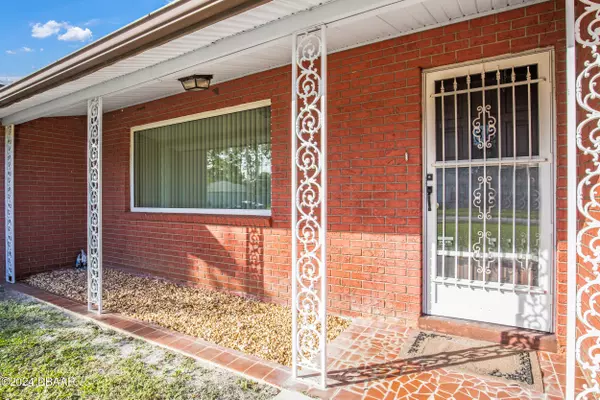3 Beds
2 Baths
1,404 SqFt
3 Beds
2 Baths
1,404 SqFt
Key Details
Property Type Single Family Home
Sub Type Single Family Residence
Listing Status Active Under Contract
Purchase Type For Sale
Square Footage 1,404 sqft
Price per Sqft $249
Subdivision Highridge Estates
MLS Listing ID 1205942
Bedrooms 3
Full Baths 2
Originating Board Daytona Beach Area Association of REALTORS®
Year Built 1972
Annual Tax Amount $357
Lot Size 0.516 Acres
Lot Dimensions 0.52
Property Description
Imagine the possibilities with an attached 2-car garage plus a massive 34x24 workshop/garage, perfect for storing your toys or tackling your projects! Equipped with 110/220V outlets, an air compressor, and an 8x24 loft for extra storage, this workshop is a dream come true for DIY enthusiasts! Step inside to discover over 1,400 sq ft of living space featuring new windows, a newly installed water heater, and a generator that runs the whole-house that's just a flip of a switch away! The kitchen boasts 3-year-old stainless steel appliances, granite countertops, and a cozy den/office space that's just waiting for your personal touch. Plus, you'll love the owner's suite equipped with an updated tiled walk-in shower and a spacious walk-in closet! But that's not all! Step outside and enjoy your fully fenced yard, complete with a screened-in lanai and an inviting in-ground hot tub featuring a new gas heater. Perfect for entertaining or unwinding after a long day! Conveniently located near I-95 and I-4, you're just minutes away from shopping, dining, and a quick jaunt to the ocean. Experience the best of both worlds: enjoy easy access to town while having plenty of space to spread out, all without the limitations of an HOA. With the septic cleaned in 2024, a roof, HVAC system 7 year old, and a security system/alarm already in place, this home is ready for you to move in. Don't miss out on your chance to call this beautiful property home. Schedule a tour today.
Location
State FL
County Volusia
Community Highridge Estates
Direction From Daytona Beach take ISB West towards Deland. L onto General Custer Ave
Interior
Interior Features Ceiling Fan(s), Primary Bathroom - Shower No Tub
Heating Central, Electric
Cooling Central Air, Electric
Exterior
Exterior Feature Impact Windows
Parking Features Attached, Detached, Garage, Garage Door Opener
Garage Spaces 3.0
Utilities Available Propane, Electricity Connected, Water Connected
Roof Type Shingle
Porch Covered, Rear Porch, Screened
Total Parking Spaces 3
Garage Yes
Building
Foundation Block
Water Public
Structure Type Block,Stucco
New Construction No
Others
Senior Community No
Tax ID 6206-01-20-0040
Acceptable Financing Cash, Conventional, FHA, VA Loan
Listing Terms Cash, Conventional, FHA, VA Loan
Find out why customers are choosing LPT Realty to meet their real estate needs







