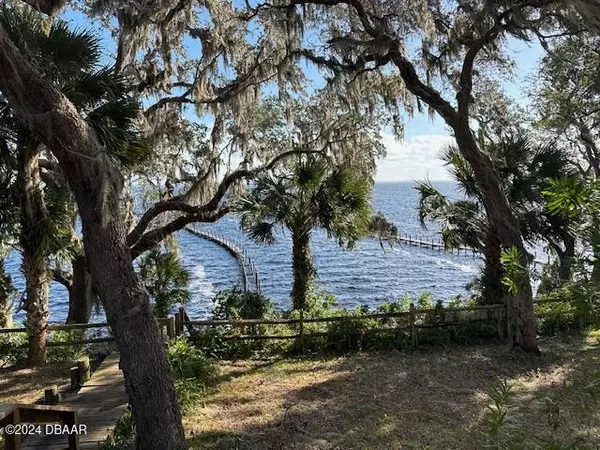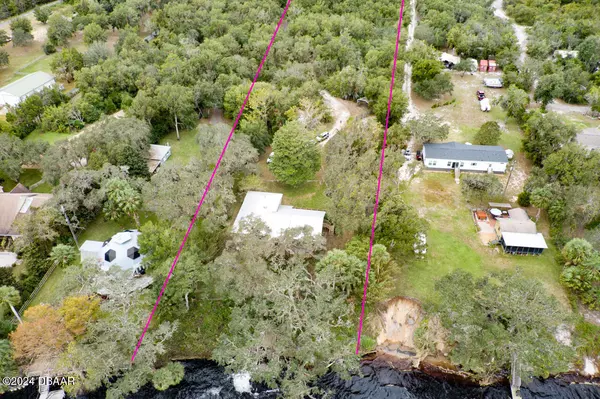4 Beds
5 Baths
4,134 SqFt
4 Beds
5 Baths
4,134 SqFt
Key Details
Property Type Single Family Home
Sub Type Single Family Residence
Listing Status Active
Purchase Type For Sale
Square Footage 4,134 sqft
Price per Sqft $181
MLS Listing ID 1205937
Style Traditional
Bedrooms 4
Full Baths 5
Originating Board Daytona Beach Area Association of REALTORS®
Year Built 1984
Annual Tax Amount $4,253
Lot Size 2.280 Acres
Lot Dimensions 2.28
Property Description
Inside, the updated gourmet kitchen with a gas stove and spacious design is perfect for entertaining, featuring a wet bar and cozy sitting areas. The in-law suite, conveniently located on the same level as the garage, is ideal for guests or multi-generational living.
The master suite is a sanctuary of comfort, complete with a private balcony where you can savor the sunrise over the privacy of the lake.
Two large bonus rooms offer versatile spaces—a current ''man cave'' with a pool table and an additional room with endless potential for a home theater, gym, office, or wine room.
This home is equipped with essential updates for worry-free living: a metal roof and high-impact windows (2018), two HVAC systems (2014 and 2019), a newly remodeled kitchen (2019), automatic storm shutters at the primary balcony for added security, a 500-gallon propane tank fuels the stove and a 25000 kw whole house Generac generator for added peace of mind.
Outdoor amenities include a separate carport, storage shed, fire pit, and an 8-bed raised garden with a drip water system for gardening enthusiasts.
For those who enjoy water activities, this property is close enough to kayak to Silver Glen Spring, a beautiful destination for nature lovers. Plus, you can fish and crab right from your own dock.
Experience peace and serenity in this high-and-dry lakefront gem, where nature's beauty and modern luxury blend seamlessly. Priced below value due to hurricane damage to the dock and retaining wall from Hurricane Milton. All information is believed to be accurate, but buyers should verify.
Location
State FL
County Marion
Community Other
Direction take Route 40 going west to Route 17N (take a rt) and go 7.8 miles and turn right onto NE 79th Place. Take right onto NE 310th Ave and go a couple homes on left. Look for the home with 2 gargoyles. #7827. Gates are open - no sign
Interior
Interior Features Breakfast Bar, Breakfast Nook, Ceiling Fan(s), Entrance Foyer, In-Law Floorplan, Open Floorplan, Wet Bar
Heating Central
Cooling Central Air, Multi Units
Fireplaces Type Wood Burning
Fireplace Yes
Exterior
Exterior Feature Balcony, Dock
Parking Features Additional Parking, Garage
Garage Spaces 2.0
Utilities Available Propane
Roof Type Metal
Total Parking Spaces 2
Garage Yes
Building
Foundation Slab
Water Well
Architectural Style Traditional
Structure Type Block,Stucco
New Construction No
Others
Senior Community No
Tax ID 17145-000-00
Acceptable Financing Cash, Conventional, FHA, USDA Loan, VA Loan
Listing Terms Cash, Conventional, FHA, USDA Loan, VA Loan
Find out why customers are choosing LPT Realty to meet their real estate needs







