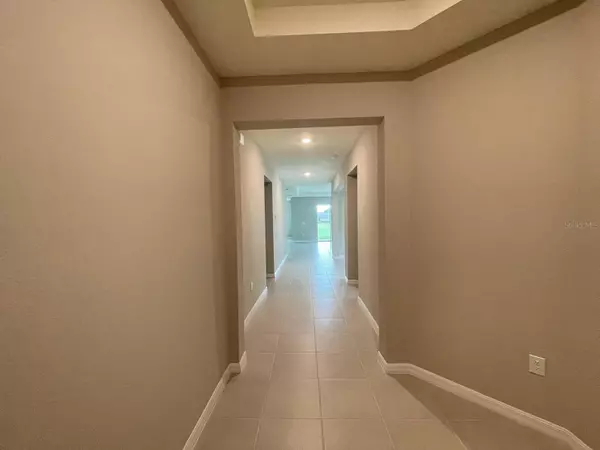
4 Beds
4 Baths
2,836 SqFt
4 Beds
4 Baths
2,836 SqFt
Key Details
Property Type Single Family Home
Sub Type Single Family Residence
Listing Status Active
Purchase Type For Rent
Square Footage 2,836 sqft
MLS Listing ID OM689297
Bedrooms 4
Full Baths 3
Half Baths 1
HOA Y/N No
Originating Board Stellar MLS
Year Built 2024
Lot Size 8,276 Sqft
Acres 0.19
Lot Dimensions 73X115
Property Description
Discover dream living in this stunning 4-bedroom, 3.5-bath residence, located in the exclusive community of Ocala Preserve in Ocala. This exceptional property offers a fully private guest apartment—perfect for guests, family members, or as an additional source of income.
Imagine waking up each morning in this sunlit home, where elegance meets functionality. The gourmet kitchen, with granite countertops and stainless-steel appliances, is the heart of the home. Relax in the spacious living room with golf course views, ideal for fabulous Sunday breakfasts. The master bedroom is a natural sanctuary with large windows offering lush green views, a luxurious bathroom, and a spacious walk-in closet.
The highlight of this property is the private guest apartment, fully equipped with its own living room, kitchen, bedroom, and bathroom. Ideal for guests, family members, or a home office, this apartment offers unparalleled privacy and comfort.
Located in one of Ocala’s most desirable communities, this property gives you access to a wide range of amenities, including a Clubhouse and a 6+ acre lake perfect for kayaking. Enjoy strolls on the nature trails, relax by the community pool, or work out at the gym.
Live the lifestyle you’ve always dreamed of. This home is perfect for those seeking space, comfort, and a prime location.
Don’t miss this unique opportunity! Schedule a visit today and discover why this property is perfect for you.
Location
State FL
County Marion
Rooms
Other Rooms Interior In-Law Suite w/Private Entry
Interior
Interior Features Eat-in Kitchen, High Ceilings, In Wall Pest System, Stone Counters, Thermostat, Walk-In Closet(s)
Heating Central, Electric
Cooling Central Air
Furnishings Unfurnished
Fireplace false
Appliance Built-In Oven, Cooktop, Dishwasher, Disposal, Dryer, Electric Water Heater, Microwave, Range Hood, Refrigerator, Washer
Laundry Inside, Laundry Room
Exterior
Exterior Feature Garden, Courtyard, Irrigation System, Lighting, Sidewalk, Tennis Court(s), Private Mailbox
Parking Features RV Parking, Ground Level, Garage Door Opener
Garage Spaces 3.0
Community Features Clubhouse, Restaurant, Association Recreation - Owned, Fitness Center, Golf Carts OK, Golf, No Truck/RV/Motorcycle Parking, Park, Pool, Sidewalks, Tennis Courts, Gated Community - Guard, Dog Park
Amenities Available Trail(s), Clubhouse, Fitness Center, Golf Course, Pool, Recreation Facilities, Tennis Court(s)
View Golf Course
Porch Covered, Patio
Attached Garage false
Garage true
Private Pool No
Building
Lot Description Near Golf Course
Entry Level One
Builder Name DR-HORTON
New Construction true
Schools
Elementary Schools Fessenden Elementary School
Middle Schools Howard Middle School
High Schools West Port High School
Others
Pets Allowed Breed Restrictions, Cats OK, Dogs OK, Number Limit, Size Limit
Senior Community No
Pet Size Small (16-35 Lbs.)
Horse Property None
Membership Fee Required None
Num of Pet 2


Find out why customers are choosing LPT Realty to meet their real estate needs







