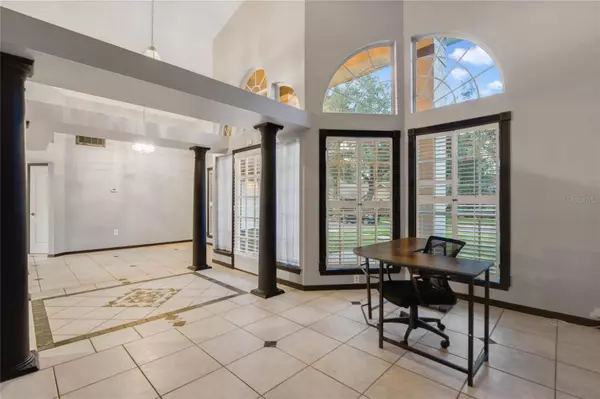
4 Beds
2 Baths
2,036 SqFt
4 Beds
2 Baths
2,036 SqFt
Key Details
Property Type Single Family Home
Sub Type Single Family Residence
Listing Status Active
Purchase Type For Sale
Square Footage 2,036 sqft
Price per Sqft $257
Subdivision Oak Hollow
MLS Listing ID O6255668
Bedrooms 4
Full Baths 2
HOA Fees $202/ann
HOA Y/N Yes
Originating Board Stellar MLS
Year Built 1991
Annual Tax Amount $5,454
Lot Size 10,890 Sqft
Acres 0.25
Property Description
As you enter, you’re greeted by architectural columns that set a warm, inviting tone. Inside, you’ll find a separate living room and formal dining area, perfect for both relaxation and hosting. The family room, complete with a cozy wood-burning fireplace, opens up to the pool area, creating a seamless indoor-outdoor flow. The kitchen is fully equipped with stainless steel appliances, including a unique pizza/convection oven for the home chef. Each bedroom is spacious and fitted with ceiling fans for added comfort.
This home boasts numerous upgrades, including a whole-house water system installed in 2021, all-new pool enclosure screens in 2021, and an oversized, overproducing solar system added in 2022. A new septic drain field was installed in 2023, along with a new pool pump, fresh sod, and inside/outside paint updates completed in mid-2024. Additionally, the home underwent a full repipe in November 2024 and features a newly updated sprinkler system and plumbing.
Outside, the screened lanai surrounds the pool, making the backyard ideal for entertaining and relaxation. Solar panels are already installed, giving new owners the option to assume the note, or the owner can remove them if preferred. Located just minutes from Oviedo High School, Oviedo Mall, and SR 417, this home combines convenience, charm, and modern updates.
Don’t miss your chance—schedule your showing today!
Location
State FL
County Seminole
Community Oak Hollow
Zoning R-1
Interior
Interior Features Ceiling Fans(s), High Ceilings, Living Room/Dining Room Combo, Open Floorplan, Walk-In Closet(s)
Heating Central
Cooling Central Air
Flooring Laminate, Tile
Fireplaces Type Wood Burning
Fireplace true
Appliance Built-In Oven, Dishwasher, Dryer, Microwave, Refrigerator
Laundry Laundry Room
Exterior
Exterior Feature French Doors, Irrigation System, Rain Gutters, Sidewalk
Garage Spaces 2.0
Pool Child Safety Fence, In Ground, Screen Enclosure
Utilities Available BB/HS Internet Available, Cable Available, Electricity Available
Roof Type Shingle
Porch Screened
Attached Garage true
Garage true
Private Pool Yes
Building
Entry Level One
Foundation Slab
Lot Size Range 1/4 to less than 1/2
Sewer Septic Tank
Water Public
Structure Type Stone,Wood Frame
New Construction false
Schools
Elementary Schools Lawton Elementary
Middle Schools Jackson Heights Middle
High Schools Oviedo High
Others
Pets Allowed Yes
Senior Community No
Ownership Fee Simple
Monthly Total Fees $16
Membership Fee Required Required
Special Listing Condition None


Find out why customers are choosing LPT Realty to meet their real estate needs







