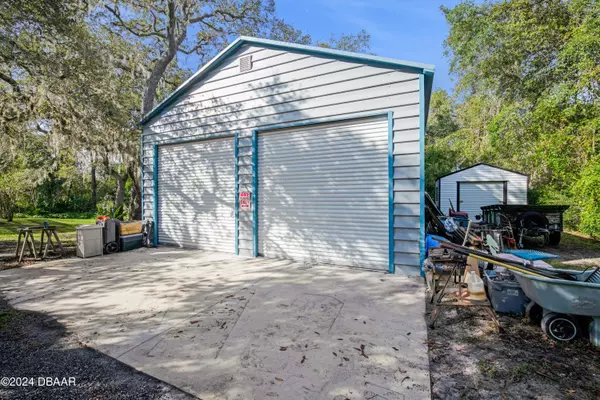
3 Beds
2 Baths
1,950 SqFt
3 Beds
2 Baths
1,950 SqFt
Key Details
Property Type Single Family Home
Sub Type Single Family Residence
Listing Status Active
Purchase Type For Sale
Square Footage 1,950 sqft
Price per Sqft $271
Subdivision Not On List
MLS Listing ID 1205543
Style Ranch
Bedrooms 3
Full Baths 2
Originating Board Daytona Beach Area Association of REALTORS®
Year Built 1989
Annual Tax Amount $3,519
Lot Size 1.520 Acres
Lot Dimensions 1.52
Property Description
Location
State FL
County Volusia
Community Not On List
Direction I4 & Saxon Blvd, W to 17, S to Highbanks Rd, W to Gracie Rd, S to house on Right
Interior
Interior Features Breakfast Bar, Ceiling Fan(s), Eat-in Kitchen, Kitchen Island, Skylight(s), Vaulted Ceiling(s)
Heating Electric
Cooling Central Air, Electric
Fireplaces Type Electric, Gas
Fireplace Yes
Exterior
Parking Features Attached Carport, Detached, Garage
Garage Spaces 4.0
Utilities Available Electricity Connected
Roof Type Shingle
Porch Deck, Front Porch, Screened, Side Porch
Total Parking Spaces 4
Garage Yes
Building
Lot Description Wooded
Foundation Block
Water Well
Architectural Style Ranch
Structure Type Concrete,Stucco
New Construction No
Schools
High Schools University
Others
Senior Community No
Tax ID 8032-01-00-1890
Acceptable Financing Cash, Conventional, FHA, VA Loan
Listing Terms Cash, Conventional, FHA, VA Loan

Find out why customers are choosing LPT Realty to meet their real estate needs







