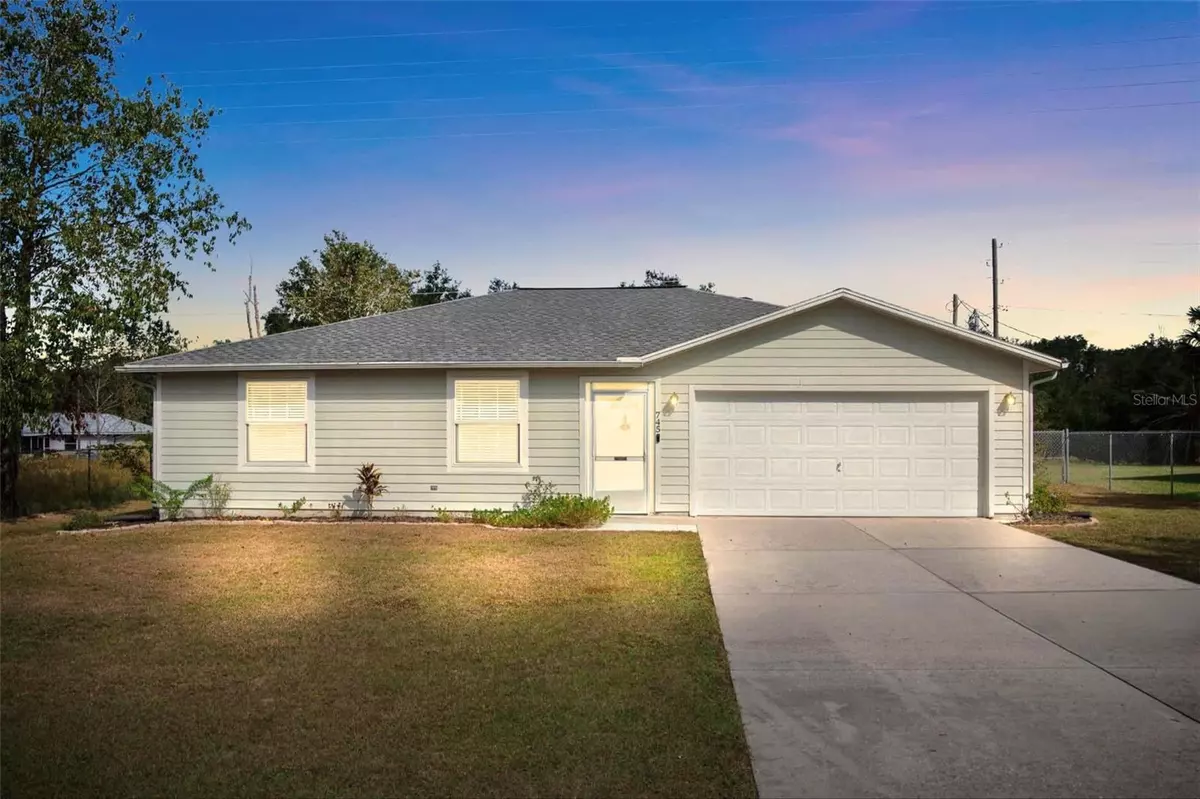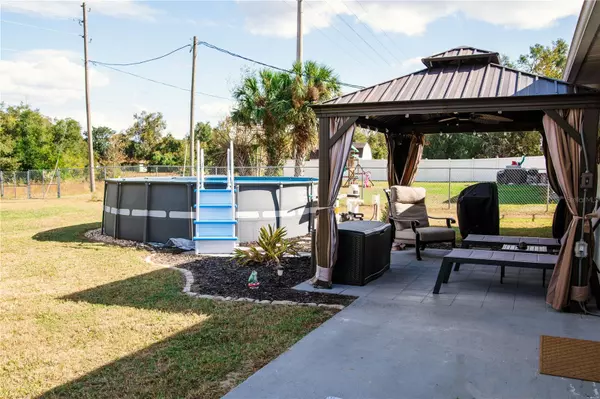
3 Beds
2 Baths
1,340 SqFt
3 Beds
2 Baths
1,340 SqFt
Key Details
Property Type Single Family Home
Sub Type Single Family Residence
Listing Status Active
Purchase Type For Sale
Square Footage 1,340 sqft
Price per Sqft $194
Subdivision Inverness Highlands Unit 09
MLS Listing ID TB8317459
Bedrooms 3
Full Baths 2
HOA Y/N No
Originating Board Stellar MLS
Year Built 2003
Annual Tax Amount $1,991
Lot Size 0.310 Acres
Acres 0.31
Lot Dimensions 80x170
Property Description
Welcome to this thoughtfully updated 3-bedroom, 2-bathroom home, nestled in a quiet neighborhood setting. With an abundance of recent updates and a spacious open layout, this move-in-ready property is ideal for those looking for a blend of comfort and tranquility. Step inside to find new luxury vinyl plank flooring throughout, complemented by fresh paint and abundant natural light streaming through all brand-new windows and new French doors. The kitchen shines with new stainless-steel appliances, including a built-in dishwasher, and offers plenty of counter space, making it both stylish and functional for all your culinary needs.
The spacious primary suite features a private en-suite bathroom plus walk-in closet. The two additional bedrooms provide plenty of room for family or guests. Practical touches like a dedicated laundry room add convenience to daily living. Outside, enjoy your own private oasis with an above-ground pool, a firepit, and a large, cleared lot; plus, no rear neighbors! Relax or entertain on the newly expanded back patio under the charming new gazebo with ceiling fan for comfort on warm Florida days.
This home is move-in ready and built for peace of mind. Featuring a brand-new roof (2024), new iron-breaker and bladder tank for the well (2024), and recent AC (2020). Discover your dream of rural living while enjoying easy access to modern amenities—perfect for first-time buyers and anyone looking for an affordable home where all the major updates have already been completed! USDA financing-eligible area.
Location
State FL
County Citrus
Community Inverness Highlands Unit 09
Zoning MDR
Interior
Interior Features Living Room/Dining Room Combo, Open Floorplan, Primary Bedroom Main Floor, Thermostat, Walk-In Closet(s), Window Treatments
Heating Heat Pump
Cooling Central Air
Flooring Ceramic Tile, Luxury Vinyl
Fireplace false
Appliance Dishwasher, Range, Refrigerator
Laundry Electric Dryer Hookup, Inside, Laundry Room, Washer Hookup
Exterior
Exterior Feature French Doors, Garden, Rain Gutters
Garage Spaces 2.0
Fence Chain Link, Fenced
Pool Above Ground
Utilities Available BB/HS Internet Available, Electricity Connected
Roof Type Shingle
Porch Patio
Attached Garage true
Garage true
Private Pool Yes
Building
Lot Description Cleared
Story 1
Entry Level One
Foundation Block
Lot Size Range 1/4 to less than 1/2
Sewer Septic Tank
Water Well
Architectural Style Florida, Ranch
Structure Type Vinyl Siding
New Construction false
Others
Senior Community No
Ownership Fee Simple
Acceptable Financing Cash, Conventional, FHA, USDA Loan, VA Loan
Listing Terms Cash, Conventional, FHA, USDA Loan, VA Loan
Special Listing Condition None


Find out why customers are choosing LPT Realty to meet their real estate needs







