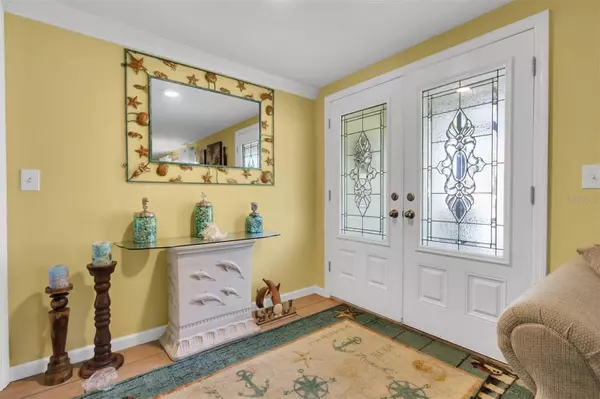
4 Beds
3 Baths
2,051 SqFt
4 Beds
3 Baths
2,051 SqFt
Key Details
Property Type Single Family Home
Sub Type Single Family Residence
Listing Status Active
Purchase Type For Sale
Square Footage 2,051 sqft
Price per Sqft $194
Subdivision Beacon Woods Pinewood Village
MLS Listing ID W7869140
Bedrooms 4
Full Baths 3
HOA Fees $85/qua
HOA Y/N Yes
Originating Board Stellar MLS
Year Built 1978
Annual Tax Amount $1,168
Lot Size 0.340 Acres
Acres 0.34
Property Description
The home features durable tile and laminate flooring throughout, with cozy carpet in two of the bedrooms, providing both style and comfort. The updated kitchen is a chef’s dream, featuring light cabinetry, granite countertops, stainless steel appliances, and a large window that fills the space with natural light. Adjacent to the kitchen, a cozy eating area includes a generous pantry. The family room, located next to the kitchen, features hurricane-rated double doors leading out to the lanai and pool area, providing additional access and security. The home also includes hurricane-rated windows throughout.
The primary suite is a true retreat, offering a spacious layout, walk-in closet, and an elegantly updated ensuite bathroom with a modern vanity, bowl sink, and walk-in shower. Down the hall, the second bedroom is perfectly positioned with a nearby updated bathroom featuring a walk-in shower. The home’s split floor plan offers added privacy with two additional bedrooms, which share a third bathroom equipped with a tub.
Step outside to discover your private backyard oasis, where a heated pool with a waterfall feature awaits. The expansive lanai is the ideal spot to unwind, complete with an outdoor shower for added convenience. The home has been upgraded with newly installed fascia and a leaf filter gutter protection system for ease of maintenance. The sprinkler system has been updated with new valves and PVC fittings.
Beyond your home, Beacon Woods offers a fantastic array of amenities, including an 18-hole golf course, community pool, tennis, handball, and shuffleboard courts, a children’s playground, and a clubhouse hosting a variety of activities. Enjoy scenic sunsets just minutes away at Hudson Beach. With shopping, dining, entertainment, and medical facilities nearby, plus a low HOA, no CDD fees, and not being in a flood zone, this updated Beacon Woods gem is ready to welcome you home! Home has been remediated and fully insurable. NEW A/C, NEW LEAF FILTER ON WHOLE HOUSE, NEW FACIA AND SOFFITS, NEW VALVES AND FITTINGS ON IRRIGATION SYSTEM.
Location
State FL
County Pasco
Community Beacon Woods Pinewood Village
Zoning PUD
Rooms
Other Rooms Family Room, Formal Dining Room Separate, Formal Living Room Separate
Interior
Interior Features Eat-in Kitchen, Living Room/Dining Room Combo, Open Floorplan, Solid Surface Counters, Solid Wood Cabinets, Split Bedroom, Stone Counters, Thermostat, Walk-In Closet(s), Window Treatments
Heating Central, Electric
Cooling Central Air
Flooring Carpet, Tile
Furnishings Furnished
Fireplace false
Appliance Dishwasher, Disposal, Dryer, Electric Water Heater, Microwave, Range, Refrigerator, Washer
Laundry In Garage
Exterior
Exterior Feature French Doors, Irrigation System, Outdoor Shower, Private Mailbox, Rain Gutters, Sliding Doors
Parking Features Driveway, Garage Door Opener
Garage Spaces 2.0
Fence Chain Link
Pool Gunite, Heated, In Ground, Pool Sweep, Screen Enclosure
Community Features Clubhouse, Deed Restrictions, Fitness Center, Golf Carts OK, Golf, Playground, Pool, Tennis Courts
Utilities Available Cable Connected, Electricity Connected, Sewer Connected, Sprinkler Well, Water Connected
Amenities Available Basketball Court, Fitness Center, Pickleball Court(s), Playground, Pool, Recreation Facilities, Tennis Court(s)
Roof Type Shingle
Porch Covered, Deck, Enclosed, Front Porch, Screened
Attached Garage true
Garage true
Private Pool Yes
Building
Lot Description Landscaped, Near Golf Course, Sloped
Entry Level One
Foundation Slab
Lot Size Range 1/4 to less than 1/2
Sewer Public Sewer
Water Public
Structure Type Block,Concrete,Stucco
New Construction false
Schools
Elementary Schools Gulf Highland Elementary
Middle Schools Hudson Middle-Po
High Schools Fivay High-Po
Others
Pets Allowed Yes
HOA Fee Include Pool,Recreational Facilities
Senior Community No
Ownership Fee Simple
Monthly Total Fees $28
Acceptable Financing Cash, Conventional, FHA, VA Loan
Membership Fee Required Required
Listing Terms Cash, Conventional, FHA, VA Loan
Special Listing Condition None


Find out why customers are choosing LPT Realty to meet their real estate needs







