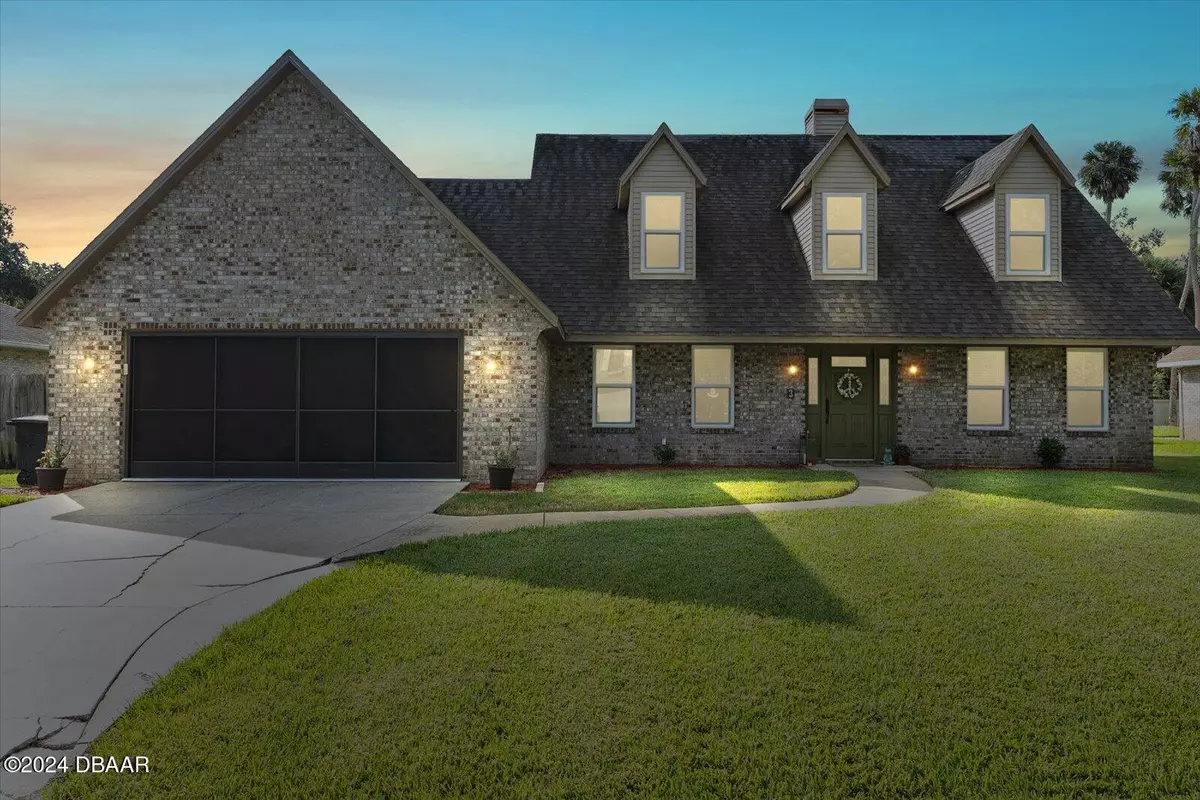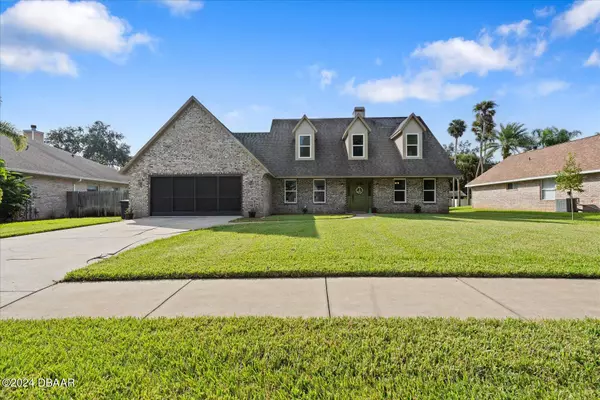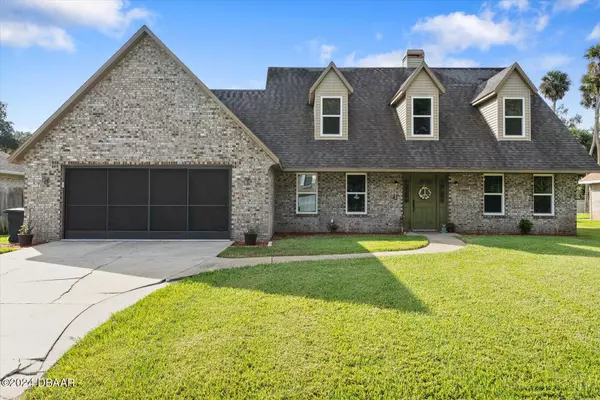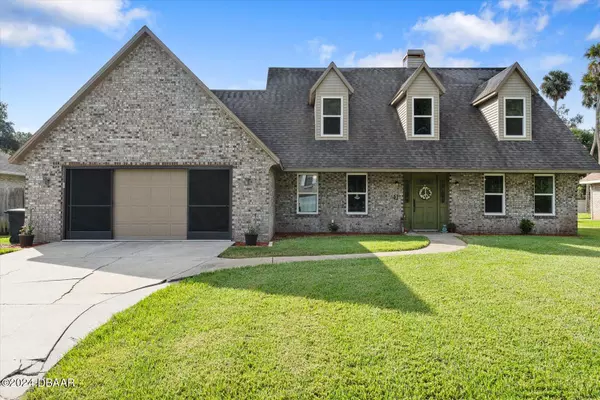
4 Beds
4 Baths
2,187 SqFt
4 Beds
4 Baths
2,187 SqFt
Key Details
Property Type Single Family Home
Sub Type Single Family Residence
Listing Status Active
Purchase Type For Sale
Square Footage 2,187 sqft
Price per Sqft $241
Subdivision Castlegate
MLS Listing ID 1205180
Bedrooms 4
Full Baths 3
Half Baths 1
HOA Fees $150
Originating Board Daytona Beach Area Association of REALTORS®
Year Built 1990
Annual Tax Amount $3,430
Lot Size 8,197 Sqft
Lot Dimensions 0.19
Property Description
As you enter, you'll be greeted by soaring ceilings, and gorgeous newly redone hardwood floors that flow through the main living areas. The expansive living room boasts stunning beams, and recessed lighting, creating a bright and inviting atmosphere perfect for gatherings with family and friends. The formal dining room provides an elegant space for special occasions and holiday dinners.
The chef's kitchen is a true highlight, featuring stunning quartz countertops, a huge kitchen island for meal prep and casual dining, modern appliances, and beautiful glass cabinetry that adds a touch of sophistication. ... CON'T ... Adjacent to the kitchen, the living room equipped with two hurricane impact sliding glass doors seamlessly transitions to the massive screened-in Florida room ideal for enjoying morning coffee or hosting evening soirées while overlooking the inviting pool.
Retreat to the spacious primary suite that features brand new carpeting. The spa-like primary bathroom is complete with a huge walk-in shower featuring an abundant number of shower heads and a dual vanity sink for added convenience. Upstairs, you'll discover three additional bedrooms, each adorned with like new carpets for added comfort, along with a massive Jack and Jill bathroom that offers convenience for family and guests alike. The home also features a laundry room conveniently located inside, making everyday chores a breeze. A few items to give you some peace in mind... the upstairs A/C unit is BRAND NEW; a new water heater was installed just this year. Storing boxes, holiday decorations, and other Knick Knacks will be a breeze because the attic is HUGE!
Step outside to your private oasis featuring a sparkling pool, surrounded by lush landscaping making it the perfect spot for summer fun or tranquil evenings under the stars. The oversized two-car garage provides plenty of space for your vehicles and storage needs.
Situated on a no-thru street, Castle Gate is a picturesque community where homes rarely come on the market. This gem of a home is located close to a number of top restaurants and shopping malls that the city of Ormond Beach has to offer. Located just 3.2 miles away from the Atlantic Ocean, and just 3.4 miles away in the other direction is I-95 Highway.
This remarkable home combines functionality with style in an ideal location. Don't miss your chance to make it yours! Schedule a viewing today and experience all this property has to offer.
Location
State FL
County Volusia
Community Castlegate
Direction Take Exit 298 on I-95; Go east on FL-40 E/W Granada Blvd; Turn right onto S Old Kings Rd; Turn left onto King Edward Dr
Interior
Interior Features Breakfast Bar, Breakfast Nook, Ceiling Fan(s), Entrance Foyer, Guest Suite, Jack and Jill Bath, Kitchen Island, Open Floorplan, Pantry, Primary Bathroom - Shower No Tub, Primary Downstairs, Split Bedrooms, Vaulted Ceiling(s), Walk-In Closet(s)
Heating Central, Electric, Zoned
Cooling Central Air, Electric, Multi Units, Zoned
Fireplaces Type Wood Burning
Fireplace Yes
Exterior
Exterior Feature Impact Windows
Parking Features Attached, Garage
Garage Spaces 2.0
Utilities Available Electricity Connected, Sewer Connected, Water Connected
Roof Type Shingle
Porch Covered, Patio, Rear Porch, Screened, Wrap Around
Total Parking Spaces 2
Garage Yes
Building
Lot Description Cul-De-Sac, Dead End Street, Sprinklers In Front, Sprinklers In Rear
Foundation Block
Water Public
Structure Type Brick
New Construction No
Others
Senior Community No
Tax ID 4241-30-00-0320
Acceptable Financing Cash, Conventional, FHA, VA Loan
Listing Terms Cash, Conventional, FHA, VA Loan

Find out why customers are choosing LPT Realty to meet their real estate needs







