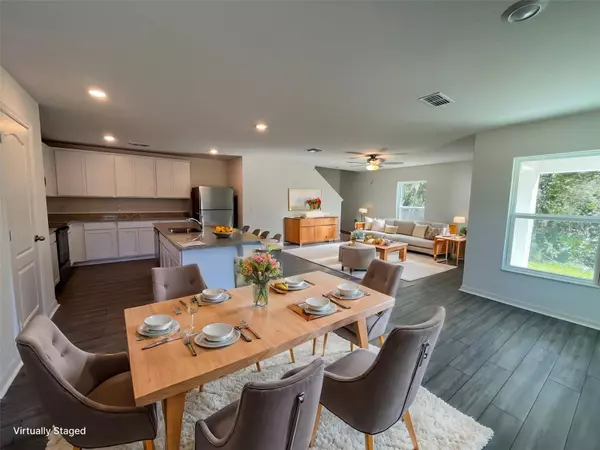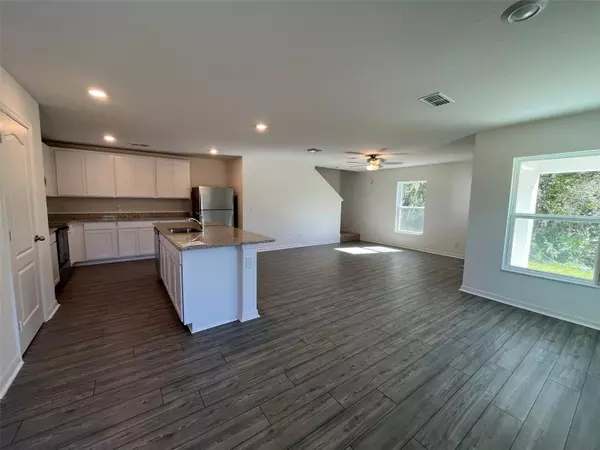
3 Beds
3 Baths
1,795 SqFt
3 Beds
3 Baths
1,795 SqFt
Key Details
Property Type Townhouse
Sub Type Townhouse
Listing Status Active
Purchase Type For Rent
Square Footage 1,795 sqft
Subdivision Tuscany Preserve Phase 4
MLS Listing ID S5114212
Bedrooms 3
Full Baths 2
Half Baths 1
HOA Y/N No
Originating Board Stellar MLS
Year Built 2023
Lot Size 3,484 Sqft
Acres 0.08
Property Description
**HOA Application is required.**
Rental price does not include a mandatory $30/month Tenant Benefit package. See website for details. If tenants provide their own insurance, this price may be reduced.
Location
State FL
County Polk
Community Tuscany Preserve Phase 4
Interior
Interior Features Ceiling Fans(s), Open Floorplan, Thermostat
Heating Central
Cooling Central Air
Flooring Carpet, Luxury Vinyl
Furnishings Unfurnished
Appliance Dishwasher, Microwave, Range, Refrigerator
Laundry Electric Dryer Hookup, Washer Hookup
Exterior
Parking Features Driveway
Garage Spaces 2.0
Community Features Clubhouse, Dog Park, Fitness Center, Gated Community - Guard, Playground, Pool, Tennis Courts
Utilities Available Cable Connected, Electricity Connected, Sewer Connected, Water Connected
Porch Front Porch, Rear Porch
Attached Garage true
Garage true
Private Pool No
Building
Entry Level Two
Builder Name LGI Homes Florida - LLC
New Construction true
Schools
Elementary Schools Laurel Elementary
Middle Schools Lake Marion Creek Middle
High Schools Haines City Senior High
Others
Pets Allowed No
Senior Community No
Membership Fee Required Required


Find out why customers are choosing LPT Realty to meet their real estate needs







