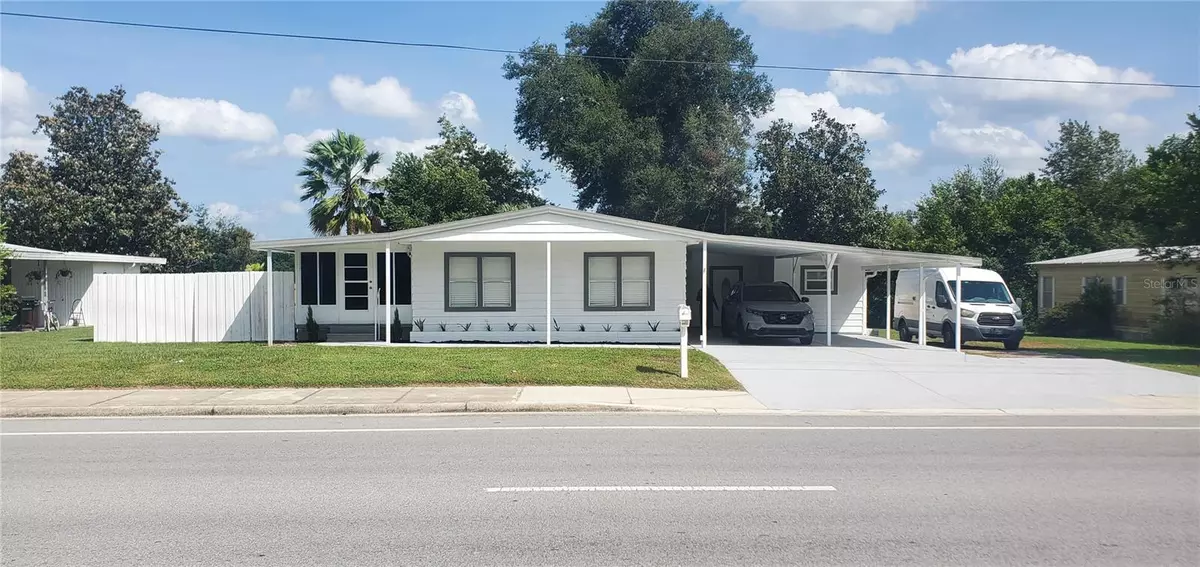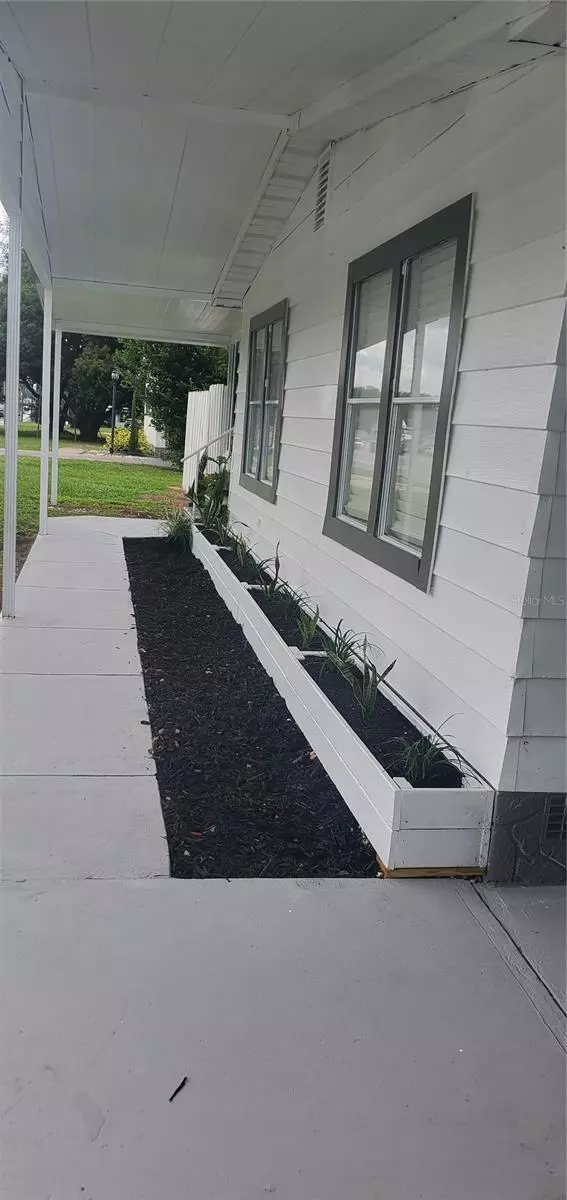
4 Beds
3 Baths
1,643 SqFt
4 Beds
3 Baths
1,643 SqFt
Key Details
Property Type Manufactured Home
Sub Type Manufactured Home - Post 1977
Listing Status Active
Purchase Type For Sale
Square Footage 1,643 sqft
Price per Sqft $151
Subdivision Bahia Oaks Un 02
MLS Listing ID OM687197
Bedrooms 4
Full Baths 3
HOA Y/N No
Originating Board Stellar MLS
Year Built 1980
Annual Tax Amount $1,620
Lot Size 9,583 Sqft
Acres 0.22
Lot Dimensions 80x121
Property Description
Restrictions, NOR land leases fees. Features brand-new appliances, AC, and roof (all 2023), resurfaced pool (2024), ample driveway
and carport. Conveniently located near parks, restaurants, supermarkets, the airport, I-75, Sam's Club, and The World Equestrian
Center. You will not waste your time. Easy to show. Showings will start on Tuesday October 8th, 2024 You will not waste your time with this fully remodeled property! 3/2 plus 1/1 in-law quarters
Location
State FL
County Marion
Community Bahia Oaks Un 02
Zoning R4
Rooms
Other Rooms Family Room, Interior In-Law Suite w/Private Entry
Interior
Interior Features Eat-in Kitchen, Kitchen/Family Room Combo, Living Room/Dining Room Combo, Open Floorplan, Primary Bedroom Main Floor, Smart Home, Stone Counters, Thermostat, Walk-In Closet(s)
Heating Central, Electric, Heat Pump
Cooling Central Air, Mini-Split Unit(s)
Flooring Ceramic Tile, Luxury Vinyl
Furnishings Unfurnished
Fireplace false
Appliance Convection Oven, Cooktop, Dishwasher, Disposal, Electric Water Heater, Freezer, Microwave, Range, Refrigerator, Touchless Faucet, Washer
Laundry Laundry Closet
Exterior
Exterior Feature Lighting, Private Mailbox, Rain Gutters, Sidewalk, Storage
Parking Features Driveway
Garage Spaces 1.0
Fence Fenced, Wood
Pool Auto Cleaner, In Ground, Lighting
Utilities Available Sewer Connected, Underground Utilities
View City, Pool
Roof Type Shingle
Attached Garage true
Garage true
Private Pool Yes
Building
Lot Description Private, Sidewalk, Street One Way, Paved
Story 1
Entry Level One
Foundation Crawlspace, Stilt/On Piling
Lot Size Range 0 to less than 1/4
Sewer Public Sewer
Water Public
Structure Type Cement Siding,Metal Siding,Wood Frame
New Construction false
Schools
Elementary Schools Saddlewood Elementary School
Middle Schools Liberty Middle School
High Schools West Port High School
Others
Pets Allowed Yes
Senior Community No
Ownership Fee Simple
Acceptable Financing Cash, Conventional, FHA, VA Loan
Membership Fee Required None
Listing Terms Cash, Conventional, FHA, VA Loan
Special Listing Condition None


Find out why customers are choosing LPT Realty to meet their real estate needs







