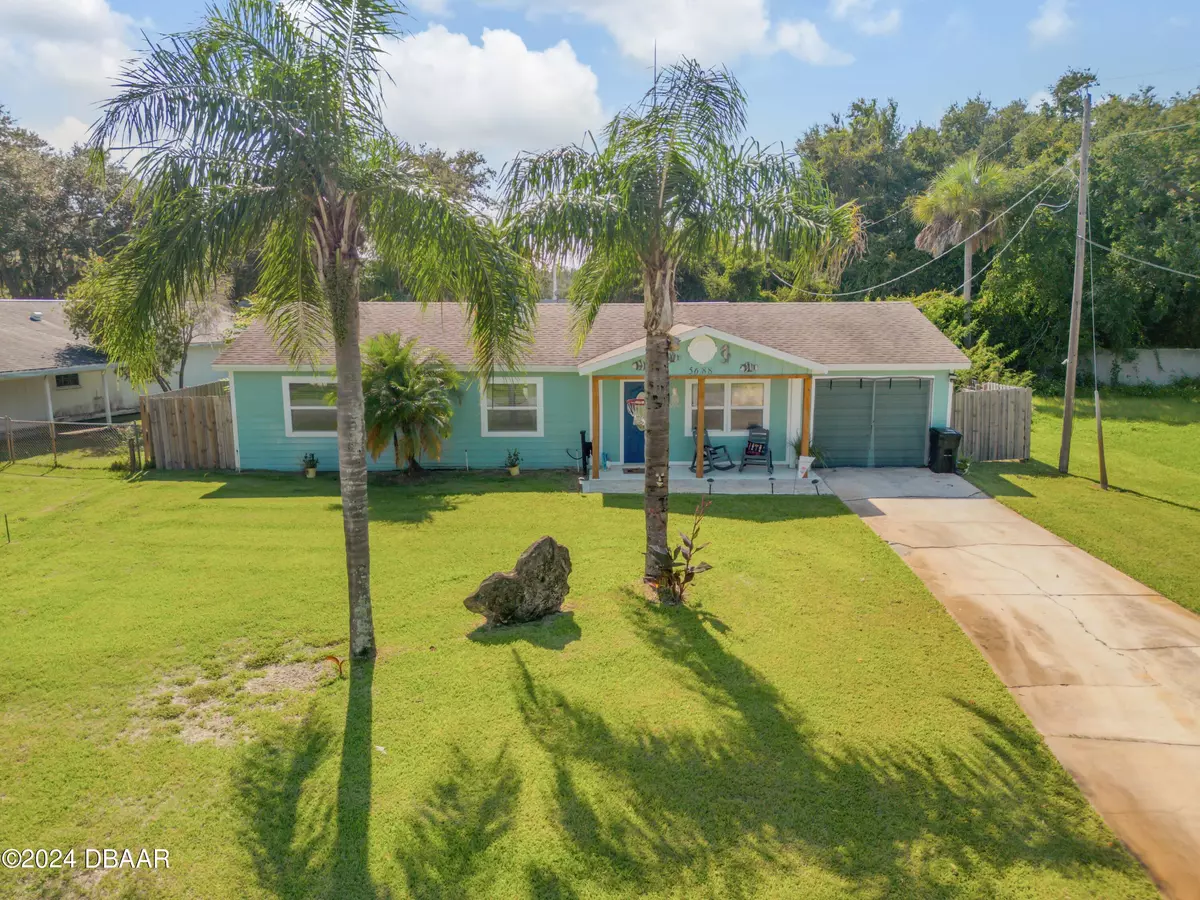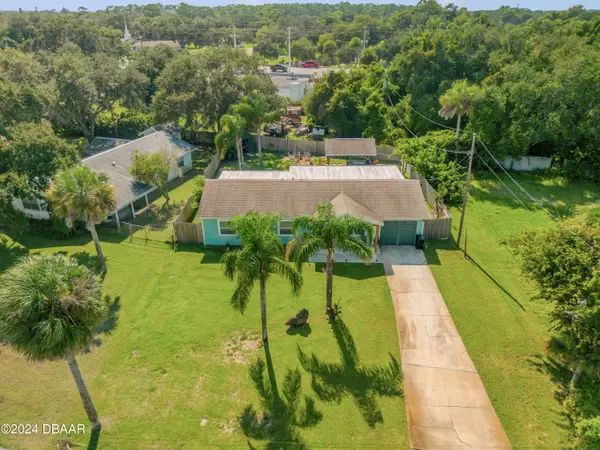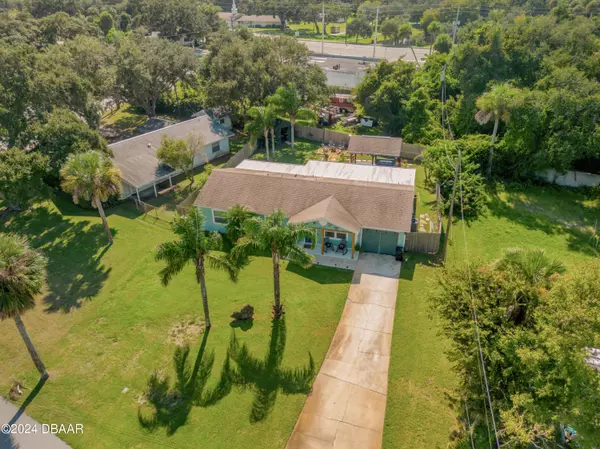
3 Beds
2 Baths
1,144 SqFt
3 Beds
2 Baths
1,144 SqFt
Key Details
Property Type Single Family Home
Sub Type Single Family Residence
Listing Status Active
Purchase Type For Sale
Square Footage 1,144 sqft
Price per Sqft $327
Subdivision Harbor Point
MLS Listing ID 1204214
Bedrooms 3
Full Baths 2
Originating Board Daytona Beach Area Association of REALTORS®
Year Built 1978
Annual Tax Amount $2,894
Property Description
Almost everything in this home is brand new, including retiled flooring and LVP throughout entire house (2024), new mini-split (2024) AC unit (2020), updated kitchen cabinets(2024). Butcher block countertops and bathroom vanities have also been updated (2023), with the master shower receiving a complete remodel (2024). A new backyard shed adds extra storage, while the sunroom has been converted into a spacious living room, and the guest room has undergone a total remodel. Schedule your appointment today to experience the perfect blend of comfort, style, and location
Location
State FL
County Volusia
Community Harbor Point
Direction Take Exit 256 for FL-421 E/Port Orange: Merge onto FL-421 E: Continue on Dunlawton Ave: Turn left onto S. Nova Rd: Turn right onto Riverside Dr Arrive
Interior
Interior Features Built-in Features, Ceiling Fan(s), Open Floorplan, Pantry, Primary Bathroom - Shower No Tub, Walk-In Closet(s)
Heating Electric
Cooling Central Air, Wall/Window Unit(s)
Exterior
Exterior Feature Fire Pit
Parking Features Garage, Shared Driveway
Garage Spaces 1.0
Utilities Available Cable Connected, Electricity Available, Water Available
Roof Type Shingle
Porch Covered, Deck, Patio
Total Parking Spaces 1
Garage Yes
Building
Foundation Concrete Perimeter, Slab
Water Public
Structure Type Concrete,Fiber Cement
New Construction No
Schools
High Schools Spruce Creek
Others
Senior Community No
Tax ID 631401120021
Acceptable Financing Assumable, Conventional, FHA, VA Loan
Listing Terms Assumable, Conventional, FHA, VA Loan

Find out why customers are choosing LPT Realty to meet their real estate needs







