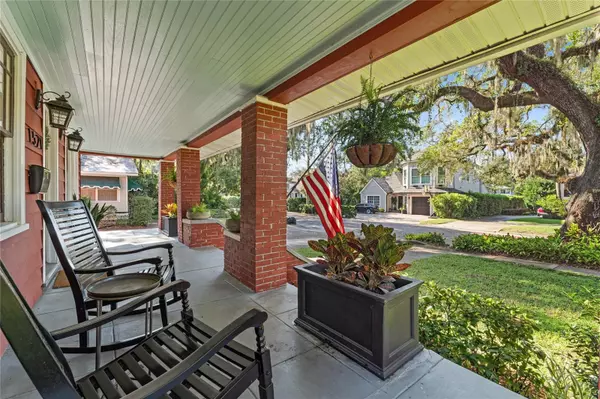
4 Beds
3 Baths
2,474 SqFt
4 Beds
3 Baths
2,474 SqFt
OPEN HOUSE
Sat Dec 14, 11:00am - 1:00pm
Key Details
Property Type Single Family Home
Sub Type Single Family Residence
Listing Status Active
Purchase Type For Sale
Square Footage 2,474 sqft
Price per Sqft $322
Subdivision Lancaster Place Jones
MLS Listing ID O6238044
Bedrooms 4
Full Baths 2
Half Baths 1
HOA Y/N No
Originating Board Stellar MLS
Year Built 1926
Annual Tax Amount $9,028
Lot Size 8,276 Sqft
Acres 0.19
Property Description
Step inside to discover beautifully restored original hardwood floors that flow seamlessly throughout the main living areas. The living room features a wood burning fireplace, lots of natural light, and beautiful built-ins. The formal dining room is perfect for hosting memorable dinners, while the well-appointed kitchen boasts a gas cooktop, island, stainless steel appliances, while built-ins add character and functionality, providing plenty of storage options. The first floor contains several additional rooms including a sun room, study, and multiple spaces that could be used as play-rooms, sitting areas, or workout rooms.
The first-floor primary bedroom features a walk-in closet and an en-suite bathroom for your convenience. The master bedroom features a clawfoot tub, dual sink vanity and glass enclosed shower. Three additional second-floor bedrooms provide versatility for guest rooms, a home office, or a playroom.
Outdoor living is a delight with a private deck and porch, perfect for relaxing or entertaining. The expansive backyard is pet-friendly and fenced in with large mature tree coverage making it a wonderful retreat. Additional amenities include a detached garage, generous parking pad, and spacious front porch.
Located across the street from Lake Lancaster and a short distance to Lake Davis and the playground, tennis courts and baseball fields at Delaney Park. A short distance to all downtown Orlando including ORMC/Arnold Palmer, Thornton Park, Dr. Phillips Performing Arts Center, SODO and so much more! Don't miss the opportunity to make this exceptional home yours. Schedule a viewing and experience 1521 Briercliff Drive today!
Location
State FL
County Orange
Community Lancaster Place Jones
Zoning R-1A/T/AN
Rooms
Other Rooms Attic, Bonus Room, Breakfast Room Separate, Den/Library/Office, Family Room, Florida Room, Formal Dining Room Separate, Formal Living Room Separate, Great Room, Inside Utility
Interior
Interior Features Built-in Features, Ceiling Fans(s), Crown Molding, Eat-in Kitchen, High Ceilings, Kitchen/Family Room Combo, Living Room/Dining Room Combo, Open Floorplan, Primary Bedroom Main Floor, Stone Counters, Vaulted Ceiling(s), Walk-In Closet(s)
Heating Central, Electric
Cooling Central Air
Flooring Ceramic Tile, Wood
Fireplaces Type Family Room, Living Room, Wood Burning
Furnishings Unfurnished
Fireplace true
Appliance Dishwasher, Disposal, Electric Water Heater, Microwave, Range, Refrigerator, Tankless Water Heater
Laundry Inside, Laundry Room
Exterior
Exterior Feature Irrigation System, Lighting, Other, Rain Gutters
Parking Features Driveway
Garage Spaces 2.0
Fence Fenced
Community Features Park, Playground, Tennis Courts
Utilities Available BB/HS Internet Available, Cable Available, Electricity Connected, Public, Sewer Connected, Street Lights, Water Available
Roof Type Shingle
Porch Covered, Deck, Front Porch, Patio, Porch
Attached Garage false
Garage true
Private Pool No
Building
Lot Description City Limits, Near Public Transit, Oversized Lot, Sidewalk, Street Brick
Entry Level Two
Foundation Crawlspace
Lot Size Range 0 to less than 1/4
Sewer Public Sewer
Water Public
Architectural Style Bungalow, Craftsman
Structure Type Brick,Wood Frame,Wood Siding
New Construction false
Schools
Elementary Schools Blankner Elem
Middle Schools Blankner School (K-8)
High Schools Boone High
Others
Pets Allowed Yes
Senior Community No
Ownership Fee Simple
Acceptable Financing Cash, Conventional, VA Loan
Membership Fee Required None
Listing Terms Cash, Conventional, VA Loan
Special Listing Condition None


Find out why customers are choosing LPT Realty to meet their real estate needs







