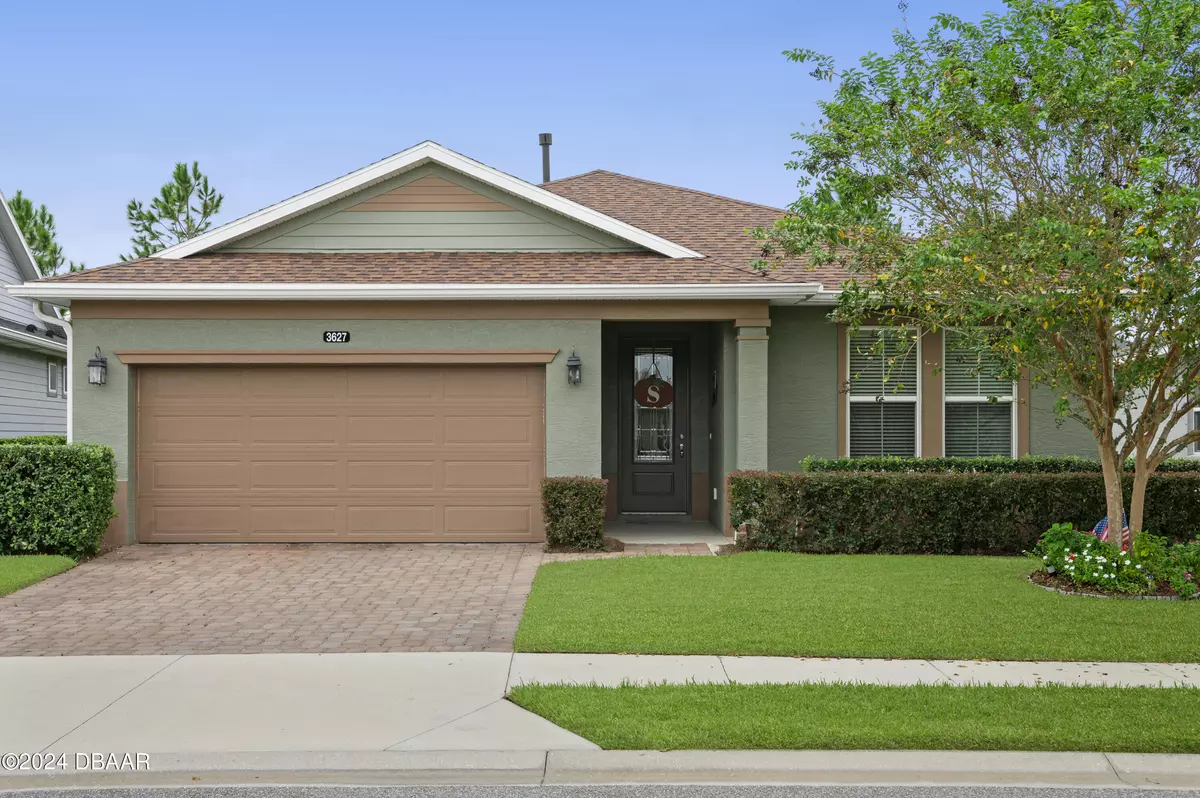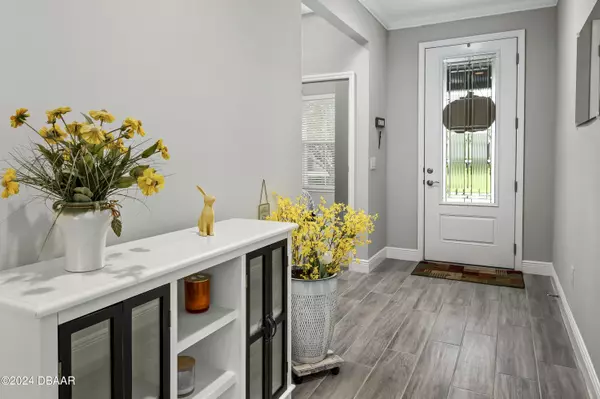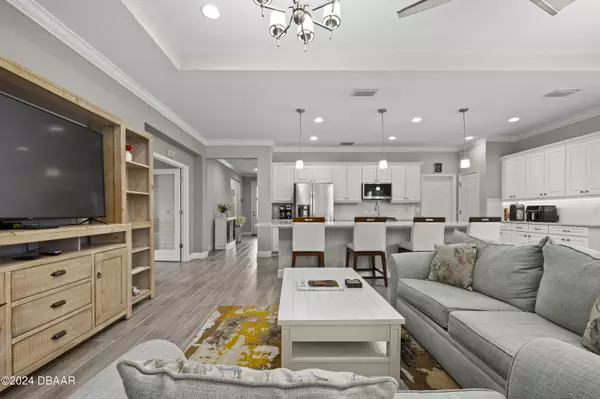
3 Beds
2 Baths
1,854 SqFt
3 Beds
2 Baths
1,854 SqFt
Key Details
Property Type Single Family Home
Sub Type Single Family Residence
Listing Status Active
Purchase Type For Sale
Square Footage 1,854 sqft
Price per Sqft $229
MLS Listing ID 1204144
Style Contemporary
Bedrooms 3
Full Baths 2
HOA Fees $1,583
Originating Board Daytona Beach Area Association of REALTORS®
Year Built 2018
Annual Tax Amount $3,487
Lot Size 6,534 Sqft
Lot Dimensions 0.15
Property Description
From the moment you walk through the beautiful glass insert front door, you'll be welcomed by natural light, high ceilings, and elegant crown molding that spans throughout the home. The open concept floor plan and split bedroom layout ensures privacy for homeowners and guests alike.
The chef's kitchen is a showstopper, featuring a massive center island, beautiful stone countertops, stainless steel gas appliances, and custom pendant lighting. Whether you're hosting a gathering or simply enjoying a quiet meal, this space is perfect for entertaining. The kitchen opens effortlessly into the dining area and great room, allowing for seamless flow while keeping conversations going. Large sliders lead to the spacious screened-in lanai with a retractable sunshade, perfect for enjoying the Florida weather while staying cool.
The primary suite offers a tranquil retreat with a tray ceiling, plush carpeting, and windows that let in natural light. The ensuite bathroom features stone counters, dual sinks with a vanity and a large walk-in closet with custom built-ins for maximum storage.
Two additional bedrooms, both generously sized with high ceilings, are situated on the opposite side of the home, ensuring privacy for all. Bonus flex space easily doubles as an office, den, or home gym. Your new laundry room comes equipped with built-in cabinetry, a sink, and a handy desk space.
Additional features include a 2-car garage and negotiable furniture and appliances, making this home truly move-in ready.
Ocala Preserve offers Walking Trails, Lakeside Veranda & Boardwalk, Resort Spa & Fitness Facility, Tennis, Pickleball, and Bocce Facilities, Clubs and Bar, Resort & Lap Pool, Restaurant, and so much more. Call today for your private tour!
Location
State FL
County Marion
Community Other
Direction From the guard gate off US 27, make the first L onto NW 35th Lane Rd, R on NW 55th Circle. House is at the back of the loop on the R.
Interior
Interior Features Ceiling Fan(s), Eat-in Kitchen, Open Floorplan, Primary Downstairs, Walk-In Closet(s)
Heating Central, Natural Gas
Cooling Central Air, Electric
Exterior
Parking Features Attached, Garage
Garage Spaces 2.0
Utilities Available Cable Available, Electricity Connected, Natural Gas Connected, Sewer Connected, Water Connected
Amenities Available Clubhouse, Dog Park, Fitness Center, Gated, Jogging Path, Maintenance Grounds, Management - Full Time, Pickleball, Tennis Court(s)
Roof Type Shingle
Porch Covered, Front Porch, Rear Porch, Screened
Total Parking Spaces 2
Garage Yes
Building
Foundation Slab
Water Public
Architectural Style Contemporary
Structure Type Block,Stucco
New Construction No
Others
Senior Community Yes
Tax ID 1369-0149-00
Acceptable Financing Cash, Conventional, FHA, VA Loan
Listing Terms Cash, Conventional, FHA, VA Loan

Find out why customers are choosing LPT Realty to meet their real estate needs







