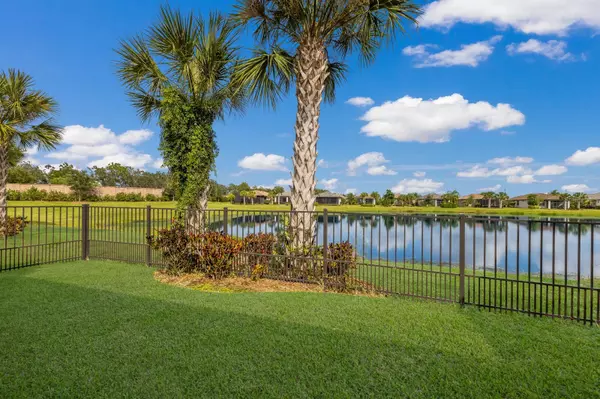
3 Beds
2 Baths
1,458 SqFt
3 Beds
2 Baths
1,458 SqFt
Key Details
Property Type Single Family Home
Sub Type Villa
Listing Status Active
Purchase Type For Sale
Square Footage 1,458 sqft
Price per Sqft $298
Subdivision Del Webb Ph Iii Subph 3A, 3B & 3C
MLS Listing ID A4623882
Bedrooms 3
Full Baths 2
HOA Fees $1,166/qua
HOA Y/N Yes
Originating Board Stellar MLS
Year Built 2019
Annual Tax Amount $3,903
Lot Size 3,920 Sqft
Acres 0.09
Property Description
As you step inside, you'll be greeted by an abundance of natural light, gorgeous luxury vinyl plank flooring, and elegant finishes throughout. The gourmet kitchen is a chef's dream, featuring stainless steel appliances, granite countertops and custom cabinetry with added cabinets for the ultimate storage. The living and dining areas flow seamlessly to the outdoor screened lanai, offering serene views of the lake and beautiful fenced yard for your favorite furry friend. The screened in covered space is a perfect retreat for morning coffee or evening relaxation. The expansive primary suite is a true sanctuary, complete with a walk-in closet and ensuite bathroom, featuring dual sinks with gorgeous granite counters and a walk-in shower. Additional highlights include two spacious guest bedrooms and a well-appointed guest bathroom. Enjoy the two car garage for vehicles and storage! Living in Del Webb means access to world-class amenities, including a resort-style pool, fitness center, tennis and pickleball courts, and a vibrant clubhouse with social activities. There is even a dog park! Live in a maitainance free environment so you can focus on fun! Plus, you're just minutes away from the shopping, dining, and entertainment options that Lakewood Ranch is famous for. Act now as the three bedroom floorplans don't last long.
Location
State FL
County Manatee
Community Del Webb Ph Iii Subph 3A, 3B & 3C
Zoning RESI
Interior
Interior Features Ceiling Fans(s), Eat-in Kitchen, Kitchen/Family Room Combo, Open Floorplan, Primary Bedroom Main Floor, Solid Surface Counters, Solid Wood Cabinets, Thermostat, Walk-In Closet(s)
Heating Central
Cooling Central Air
Flooring Ceramic Tile
Fireplace false
Appliance Cooktop, Dishwasher, Disposal, Dryer, Exhaust Fan, Microwave, Range, Refrigerator, Washer
Laundry Inside
Exterior
Exterior Feature Dog Run, Irrigation System, Lighting, Sidewalk, Sliding Doors
Garage Spaces 2.0
Community Features Association Recreation - Owned, Buyer Approval Required, Clubhouse, Community Mailbox, Deed Restrictions, Dog Park, Fitness Center, Gated Community - Guard, Pool, Racquetball, Restaurant, Sidewalks, Tennis Courts
Utilities Available Cable Connected, Electricity Connected, Natural Gas Connected, Public, Sewer Connected, Sprinkler Recycled
Waterfront Description Pond
View Y/N Yes
View Water
Roof Type Tile
Porch Rear Porch
Attached Garage true
Garage true
Private Pool No
Building
Story 1
Entry Level One
Foundation Slab
Lot Size Range 0 to less than 1/4
Builder Name Pulte Home Company LLC
Sewer Public Sewer
Water Public
Structure Type Block,Stucco
New Construction false
Schools
Elementary Schools Robert E Willis Elementary
Middle Schools Nolan Middle
High Schools Lakewood Ranch High
Others
Pets Allowed Yes
HOA Fee Include Guard - 24 Hour,Pool,Escrow Reserves Fund,Maintenance Structure,Maintenance Grounds,Recreational Facilities,Security
Senior Community Yes
Ownership Fee Simple
Monthly Total Fees $388
Acceptable Financing Cash, Conventional
Membership Fee Required Required
Listing Terms Cash, Conventional
Num of Pet 3
Special Listing Condition None


Find out why customers are choosing LPT Realty to meet their real estate needs







