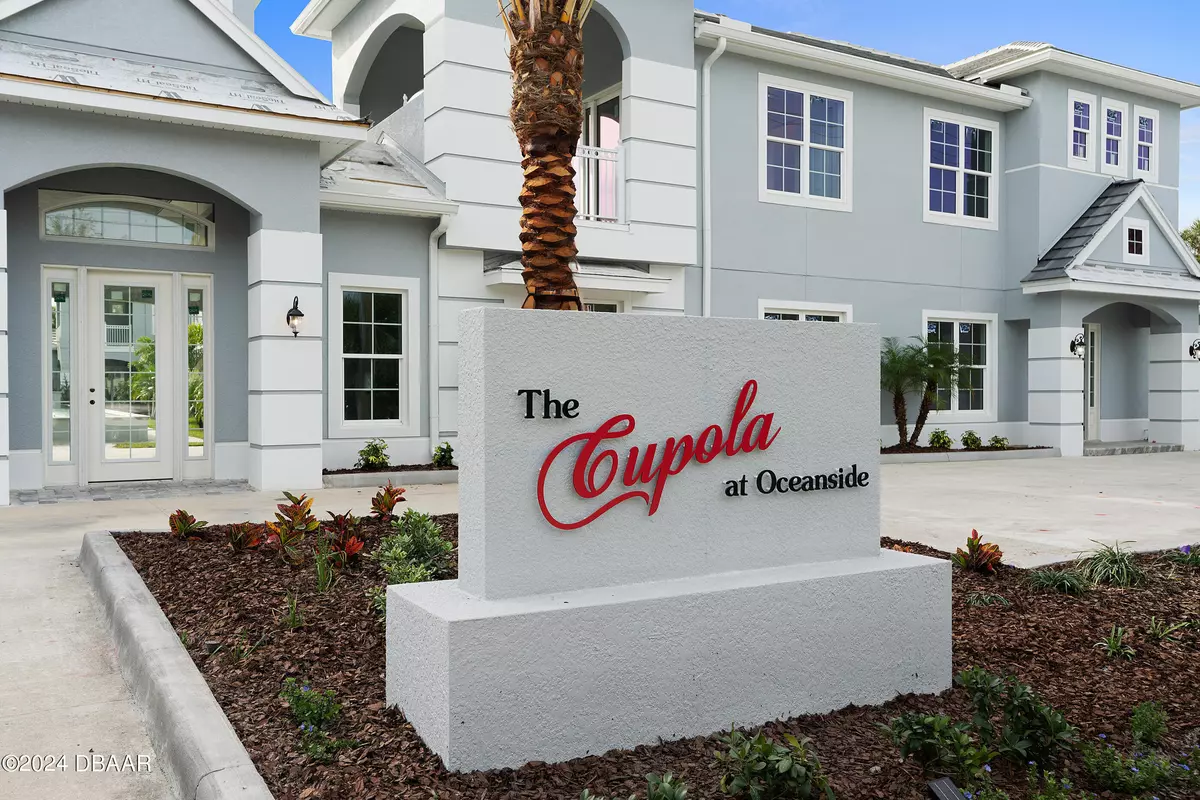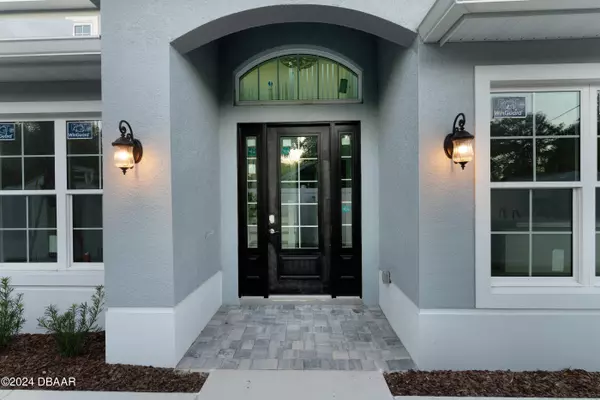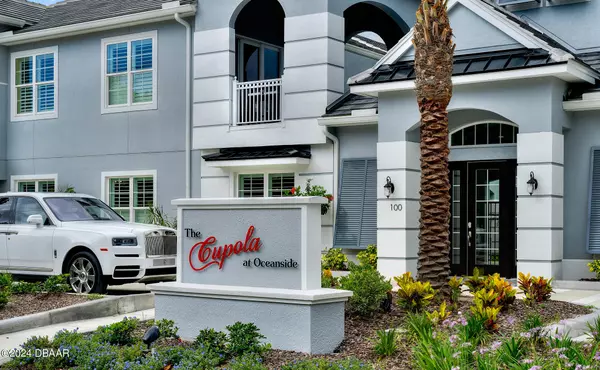
3 Beds
4 Baths
2,473 SqFt
3 Beds
4 Baths
2,473 SqFt
Key Details
Property Type Townhouse
Sub Type Townhouse
Listing Status Active
Purchase Type For Sale
Square Footage 2,473 sqft
Price per Sqft $361
Subdivision Cupola At Oceanside
MLS Listing ID 1203911
Bedrooms 3
Full Baths 3
Half Baths 1
HOA Fees $600
Originating Board Daytona Beach Area Association of REALTORS®
Annual Tax Amount $1,249
Lot Size 2,230 Sqft
Lot Dimensions 0.05
Property Description
Location
State FL
County Volusia
Community Cupola At Oceanside
Direction From Granada beachside, North on Halifax and Complex is on the Left
Interior
Interior Features Ceiling Fan(s), His and Hers Closets, Pantry, Primary Bathroom -Tub with Separate Shower, Primary Downstairs, Wet Bar
Heating Heat Pump
Cooling Central Air
Exterior
Exterior Feature Balcony, Courtyard
Parking Features Additional Parking, Garage Door Opener
Garage Spaces 2.0
Utilities Available Cable Available, Electricity Connected, Natural Gas Not Available, Sewer Connected, Water Available
Roof Type Tile
Total Parking Spaces 2
Garage Yes
Building
Foundation Block, Concrete Perimeter
Water Public
Structure Type Block,Concrete
New Construction Yes
Schools
High Schools Seabreeze
Others
Senior Community No
Tax ID 4214-40-00-0030
Acceptable Financing Cash, Conventional
Listing Terms Cash, Conventional

Find out why customers are choosing LPT Realty to meet their real estate needs







