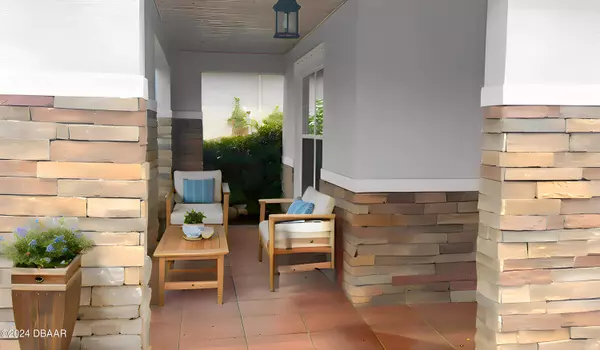
3 Beds
2 Baths
1,714 SqFt
3 Beds
2 Baths
1,714 SqFt
Key Details
Property Type Single Family Home
Sub Type Single Family Residence
Listing Status Active
Purchase Type For Sale
Square Footage 1,714 sqft
Price per Sqft $204
Subdivision Grand Champion Sw 29 Ph 02
MLS Listing ID 1203864
Bedrooms 3
Full Baths 2
HOA Fees $239
Originating Board Daytona Beach Area Association of REALTORS®
Year Built 2012
Annual Tax Amount $2,442
Lot Size 6,551 Sqft
Lot Dimensions 0.15
Property Description
The master suite provides a serene retreat with a large walk-in closet and a private ensuite bathroom featuring dual vanities and a luxurious shower. The two additional bedrooms are generously sized and share a well-appointed second bathroom, making this home ideal for families or guests.
Outside (cont) enjoy the Florida lifestyle with a covered patio overlooking a meticulously landscaped backyard, perfect for relaxing or hosting outdoor gatherings. The home also includes a two-car garage and offers easy access to community amenities, including a sparkling pool and walking trails.
Located just minutes from world-famous beaches, shopping, dining, and entertainment options, this home offers the best of Daytona Beach living. Don't miss out on the opportunity to make this beautiful property your own!
Location
State FL
County Volusia
Community Grand Champion Sw 29 Ph 02
Direction West on US92 from I95, right on Grande Champion Blvd, left on Grande Berwick
Interior
Interior Features Breakfast Bar, Entrance Foyer, Kitchen Island, Open Floorplan, Pantry, Primary Bathroom - Shower No Tub, Split Bedrooms, Vaulted Ceiling(s), Walk-In Closet(s)
Heating Central
Cooling Central Air
Exterior
Exterior Feature Storm Shutters
Parking Features Garage, Garage Door Opener
Garage Spaces 2.0
Utilities Available Cable Connected, Electricity Connected, Sewer Connected, Water Connected
Amenities Available Clubhouse, Golf Course
Roof Type Shingle
Porch Rear Porch, Screened
Total Parking Spaces 2
Garage Yes
Building
Foundation Slab
Water Public
Structure Type Frame,Stucco
New Construction No
Schools
High Schools Mainland
Others
Senior Community No
Tax ID 5228-02-00-0890
Acceptable Financing Cash, Conventional, FHA, VA Loan
Listing Terms Cash, Conventional, FHA, VA Loan

Find out why customers are choosing LPT Realty to meet their real estate needs







