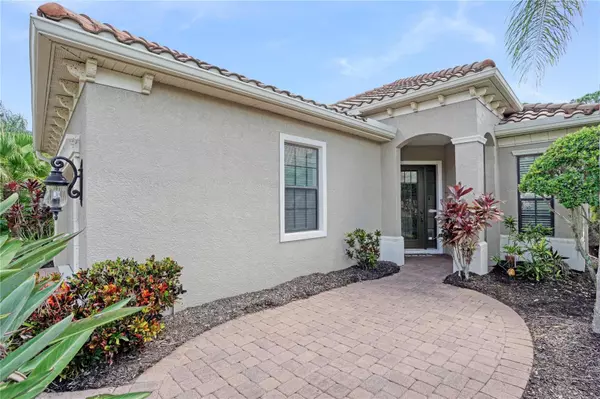
2 Beds
2 Baths
1,917 SqFt
2 Beds
2 Baths
1,917 SqFt
OPEN HOUSE
Sat Dec 14, 2:00pm - 3:30pm
Sun Dec 15, 1:00pm - 3:00pm
Key Details
Property Type Single Family Home
Sub Type Single Family Residence
Listing Status Active
Purchase Type For Sale
Square Footage 1,917 sqft
Price per Sqft $312
Subdivision Lakewood Ranch Country Club Village Ee 2A-2E
MLS Listing ID O6237781
Bedrooms 2
Full Baths 2
HOA Fees $261/mo
HOA Y/N Yes
Originating Board Stellar MLS
Year Built 2006
Annual Tax Amount $9,192
Lot Size 6,969 Sqft
Acres 0.16
Lot Dimensions 47x155
Property Description
This beautiful, gently used, maintenance-free home is nestled on a premier preserve lot that features rarely available, wide open, nature views. This home is located in Wexford, an enclave within the gates of Lakewood Ranch Country Club West. The thoughtfully designed floor plan features a spacious guest room and an office/bonus room at the front, while the master suite is privately situated at the back, showcasing views of the wetlands and preserve. The home features an expanded screened in lanai that is ideal for outdoor entertaining, bird and wildlife watching and would be prime for the addition of an above ground hot tub, or an in-ground pool/spa could be added.
As you enter the great room, you’ll be greeted by a newly installed, all-wood custom entertainment center, complete with under-shelf lighting, ample storage, and a beverage refrigerator with wine shelving for convenient entertaining. The master suite, at the back of the home, boasts beautiful preserve views, newly installed porcelain wood look tile flooring in a herringbone pattern, and a striking custom wood entertainment wall with an electric fireplace, and custom lighting for added ambiance and warmth.
Additional updates include herringbone porcelain tile flooring in the guest bedroom and master suite, new lighting and fans throughout, fresh interior paint, built-ins and a newer AC unit.
Wexford offers a low-fee, maintenance-free lifestyle with its own community pool. HOA includes: landscape maintenance, cable TV, internet and the community pool, which is just a few steps outside your front door.
Optional membership to the Lakewood Ranch Country Club provides access to an exceptional Florida lifestyle, including two luxurious clubhouses, five golf courses, 18 lighted Hard-Tru tennis courts, pickleball courts, a state-of-the-art fitness center, an aquatic center, parks, and walking trails. All this is conveniently located near UTC Mall, exquisite dining, shops, Lakewood Ranch Main Street, Waterside, polo fields, Benderson Park, and the eagerly awaited new home for Mote Marine Aquarium. Plus, you’re just a short drive from some of the world’s top-rated beaches. This home represents luxury living at its finest.
Location
State FL
County Manatee
Community Lakewood Ranch Country Club Village Ee 2A-2E
Zoning PDMU
Interior
Interior Features Built-in Features, Ceiling Fans(s), Coffered Ceiling(s), Crown Molding, Dry Bar, Eat-in Kitchen, High Ceilings, Living Room/Dining Room Combo, Primary Bedroom Main Floor, Solid Surface Counters, Stone Counters, Tray Ceiling(s), Walk-In Closet(s), Window Treatments
Heating Natural Gas
Cooling Central Air
Flooring Ceramic Tile, Tile
Furnishings Unfurnished
Fireplace true
Appliance Bar Fridge, Built-In Oven, Dishwasher, Disposal, Dryer, Gas Water Heater, Refrigerator, Washer
Laundry Gas Dryer Hookup, Inside, Laundry Room, Washer Hookup
Exterior
Exterior Feature Irrigation System, Lighting, Rain Gutters, Sliding Doors
Garage Spaces 2.0
Utilities Available Cable Connected, Electricity Connected, Natural Gas Connected, Sewer Connected, Sprinkler Recycled, Water Connected
Roof Type Tile
Attached Garage true
Garage true
Private Pool No
Building
Story 1
Entry Level One
Foundation Slab
Lot Size Range 0 to less than 1/4
Sewer Public Sewer
Water Public
Structure Type Block
New Construction false
Others
Pets Allowed Yes
Senior Community No
Ownership Fee Simple
Monthly Total Fees $279
Membership Fee Required Required
Special Listing Condition None


Find out why customers are choosing LPT Realty to meet their real estate needs







