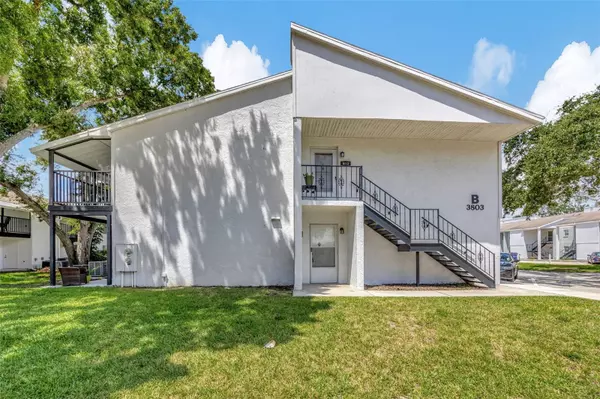
1 Bed
2 Baths
680 SqFt
1 Bed
2 Baths
680 SqFt
Key Details
Property Type Condo
Sub Type Condominium
Listing Status Active
Purchase Type For Sale
Square Footage 680 sqft
Price per Sqft $286
Subdivision Fairoaks North A Condo
MLS Listing ID T3552791
Bedrooms 1
Full Baths 1
Half Baths 1
HOA Fees $403/mo
HOA Y/N Yes
Originating Board Stellar MLS
Year Built 1980
Annual Tax Amount $1,945
Property Description
Location
State FL
County Hillsborough
Community Fairoaks North A Condo
Zoning CG
Interior
Interior Features Ceiling Fans(s), Crown Molding, Living Room/Dining Room Combo, Stone Counters, Window Treatments
Heating Electric
Cooling Central Air
Flooring Tile
Furnishings Unfurnished
Fireplace false
Appliance Disposal, Dryer, Electric Water Heater, Exhaust Fan, Microwave, Range, Refrigerator, Washer
Laundry In Kitchen
Exterior
Exterior Feature Storage, Sidewalk, Sliding Doors
Parking Features Guest, Assigned
Pool Gunite, In Ground
Community Features Clubhouse, Community Mailbox, Pool
Utilities Available Cable Available, Electricity Available, Electricity Connected, Sewer Connected, Water Available, Water Connected
Amenities Available Clubhouse, Pool, Spa/Hot Tub
Water Access Yes
Water Access Desc Pond
Roof Type Other,Shingle
Porch Covered, Rear Porch
Garage false
Private Pool No
Building
Story 1
Entry Level One
Foundation Slab
Lot Size Range Non-Applicable
Sewer Public Sewer
Water Public
Structure Type Block,Stucco
New Construction false
Others
Pets Allowed Cats OK, Dogs OK, Number Limit, Size Limit
HOA Fee Include Pool,Insurance,Maintenance Structure,Maintenance Grounds,Sewer,Trash,Water
Senior Community No
Pet Size Small (16-35 Lbs.)
Ownership Condominium
Monthly Total Fees $403
Acceptable Financing Cash, Conventional
Membership Fee Required Required
Listing Terms Cash, Conventional
Num of Pet 2
Special Listing Condition None


Find out why customers are choosing LPT Realty to meet their real estate needs







