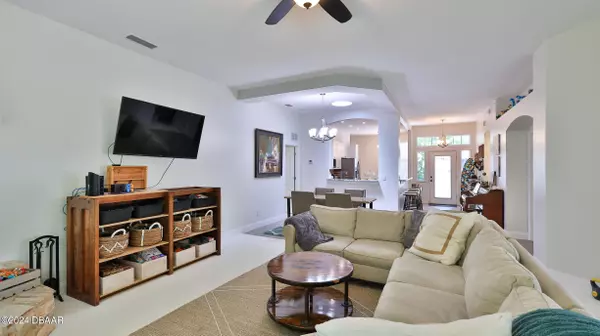
3 Beds
2 Baths
1,683 SqFt
3 Beds
2 Baths
1,683 SqFt
Key Details
Property Type Single Family Home
Sub Type Single Family Residence
Listing Status Pending
Purchase Type For Sale
Square Footage 1,683 sqft
Price per Sqft $212
Subdivision Hunters Ridge
MLS Listing ID 1203335
Style Ranch
Bedrooms 3
Full Baths 2
HOA Fees $230
Originating Board Daytona Beach Area Association of REALTORS®
Year Built 1993
Annual Tax Amount $4,193
Lot Size 8,929 Sqft
Lot Dimensions 0.21
Property Description
Upon entering, you'll be welcomed by an open floorplan that effortlessly connects the living, dining, and kitchen areas—perfect for both entertaining and family time. The interior boasts sleek finishes, contemporary fixtures, and plenty of natural light. The kitchen features 42'' Shaker-style cabinets and Stainless Steel appliances, including Double Ovens, a Microwave, Refrigerator, and Dishwasher.
Additional features include raised panel doors, elegant trey ceilings, and a charming Fireplace. A large Picture Window in the living area offers stunning views of the lush green backyard preserve, flooding the space with natural light.
Nestled at the end of a quiet cul-de-sac on a beautifully wooded lot, this home provides a peaceful retreat with ample privacy. Enjoy the serene.... Enjoy the serene backyard screened porch, a perfect spot to relax in nature. The open deck is ideal for BBQs, gardening, or soaking up the sun. The fenced backyard is also great for pets. Recent updates include a new roof (2021) and a new A/C unit (2019).
Hunters Ridge offers excellent community amenities, including three pools, playgrounds, tennis and pickleball courts, and a community center. Plus, you're just minutes from Schools, Shopping, Dining, and only 15 minutes from the gorgeous Ormond Beach. This home truly offers the best of both comfort and convenience, don't miss the opportunity to make it yours!
Location
State FL
County Volusia
Community Hunters Ridge
Direction Granada (SR40) west of I-95 to Hunters Ridge, R on Shadow Crossings Blvd to R on Huntsman Look to R on Meadow Ridge View, house on left
Interior
Interior Features Breakfast Bar, Breakfast Nook, Ceiling Fan(s), Eat-in Kitchen, Solar Tube(s), Split Bedrooms, Walk-In Closet(s)
Heating Electric
Cooling Electric
Fireplace Yes
Exterior
Parking Features Attached
Garage Spaces 2.0
Utilities Available Cable Connected
Amenities Available Clubhouse, Pickleball, Playground, Tennis Court(s)
Roof Type Shingle
Porch Deck, Rear Porch, Screened
Total Parking Spaces 2
Garage Yes
Building
Lot Description Cul-De-Sac
Foundation Slab
Water Public
Architectural Style Ranch
Structure Type Block,Frame,Stucco
New Construction No
Others
Senior Community No
Tax ID 4127-01-00-0130
Acceptable Financing Cash, Conventional, FHA, VA Loan
Listing Terms Cash, Conventional, FHA, VA Loan

Find out why customers are choosing LPT Realty to meet their real estate needs







