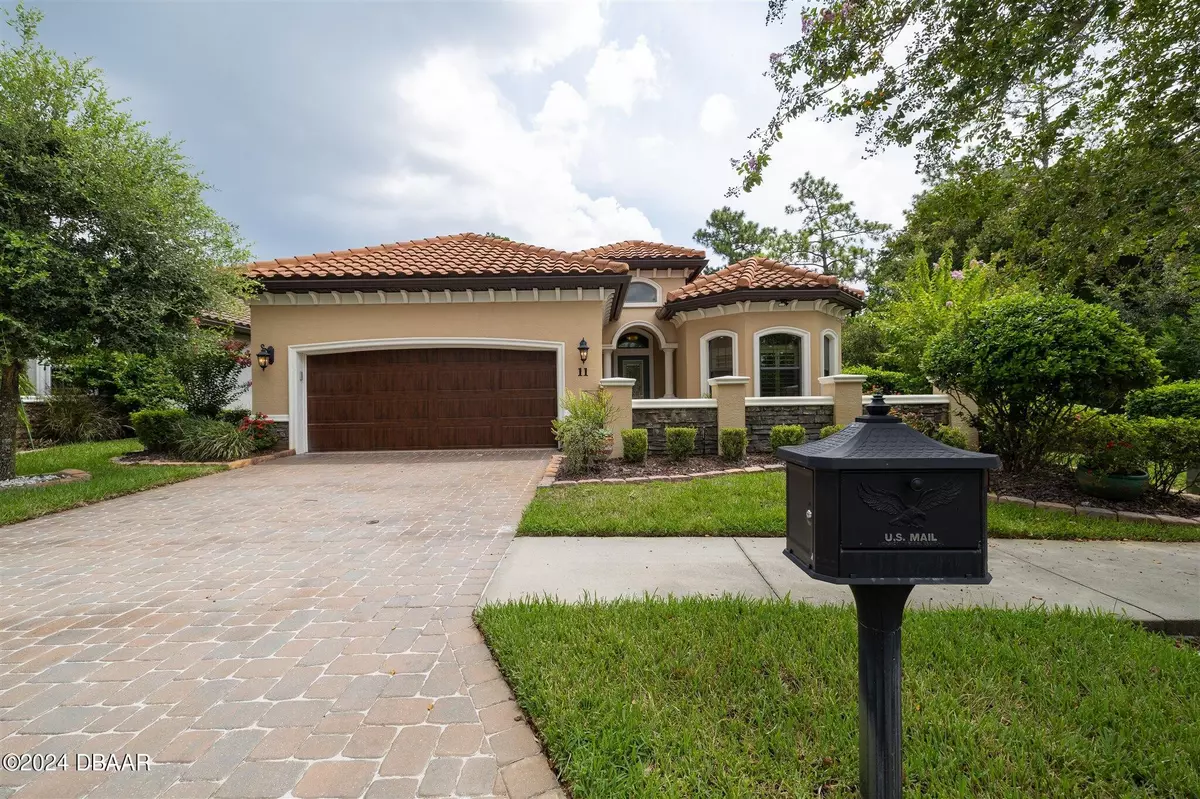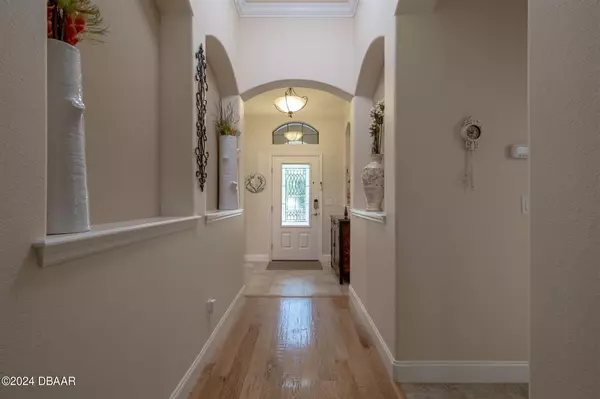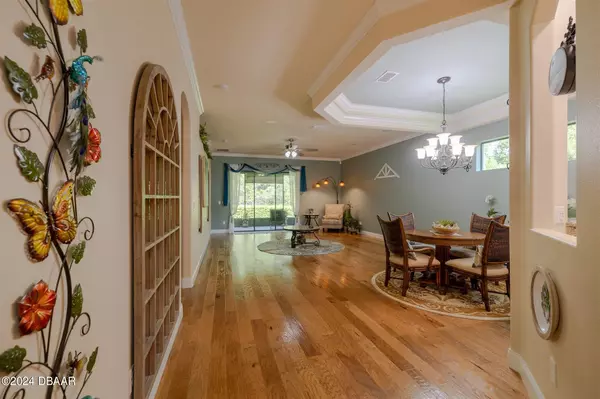
3 Beds
2 Baths
2,058 SqFt
3 Beds
2 Baths
2,058 SqFt
Key Details
Property Type Single Family Home
Sub Type Single Family Residence
Listing Status Active
Purchase Type For Sale
Square Footage 2,058 sqft
Price per Sqft $216
Subdivision Villaggio
MLS Listing ID 1202693
Bedrooms 3
Full Baths 2
HOA Fees $650
Originating Board Daytona Beach Area Association of REALTORS®
Year Built 2015
Annual Tax Amount $3,032
Lot Size 7,426 Sqft
Lot Dimensions 0.17
Property Description
As you approach, the sealed pavered driveway and courtyard set the stage for the warmth and inviting ambiance that awaits within. The interior features exquisite wood floors, seamlessly blending with the rich architectural details like tray ceilings, crown molding, and volume ceilings. The home is free of carpet, offering beautiful tile floors in the bedrooms for a touch of modernity.
The Kitchen is the heart of the home and includes a perfect layout for chefs. Lots of counter space, 42'' dovetail cabinetry, SS appliances , a new Samsung refrigerator, large Pantry, Granite countertops and Tuscan inspired tile backsplash.
Designed with both style and function in mind, the split floor plan includes a formal dining area a versatile living/dining combination room, and large closets throughout. The expansive Owner's Suite, measuring 16 x 13, offers serene views of the private preserve, a luxurious bath with a double vanity, walk-in shower, soaking tub, and an impressive walk-in closet.
Step outside to your private screened porch, where you can enjoy tranquil views of the preserve, complete with roll-down blinds for added comfort. Upgraded landscaping w/ concrete edging. For those who value privacy, the south side of the home borders the neighborhood's pocket park.
This home also includes an inside laundry room, fully equipped with a Samsung washer and dryer. The air-conditioned garage, with a high-end epoxy floor finish, is built for durability with a 150mph-rated garage door and an opener motor, as well as being wired for a generator. A generator is also available for purchase.
This is not just a home; it's a lifestyle. Don't miss out on this unique opportunity to own a piece of Tuscan-inspired luxury in a community that offers both convenience and seclusion. Just minutes to the Beach! All sizes approx. Some LivRm photos have virtual staging.
Location
State FL
County Volusia
Community Villaggio
Direction Granada Blvd (SR40) west of I-95, past Tymber Creek Rd to Villaggio entrance on R. Enter gate. House on Right.
Interior
Interior Features Breakfast Bar, Breakfast Nook, Ceiling Fan(s), Eat-in Kitchen, Pantry, Split Bedrooms, Walk-In Closet(s)
Heating Central
Cooling Central Air
Exterior
Parking Features Attached, Garage, Garage Door Opener
Garage Spaces 2.0
Utilities Available Cable Available
Amenities Available Gated, Maintenance Grounds
Roof Type Concrete,Tile
Porch Front Porch, Rear Porch, Screened
Total Parking Spaces 2
Garage Yes
Building
Lot Description Greenbelt, Wooded
Foundation Slab
Water Public
Structure Type Block,Stucco
New Construction No
Others
Senior Community No
Tax ID 4126-09-00-0010
Acceptable Financing Cash, Conventional, FHA
Listing Terms Cash, Conventional, FHA

Find out why customers are choosing LPT Realty to meet their real estate needs







