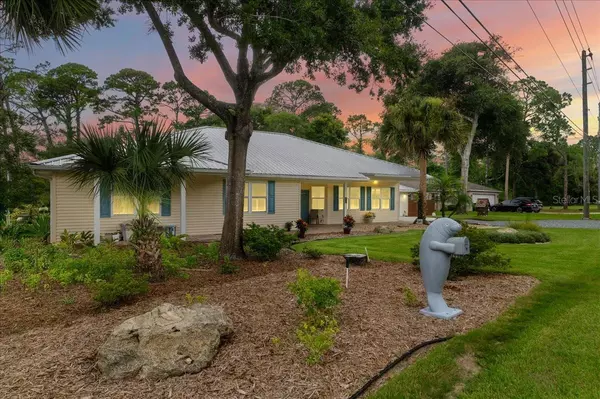
3 Beds
3 Baths
3,109 SqFt
3 Beds
3 Baths
3,109 SqFt
Key Details
Property Type Single Family Home
Sub Type Single Family Residence
Listing Status Active
Purchase Type For Sale
Square Footage 3,109 sqft
Price per Sqft $238
Subdivision Hillcrest Ur Sub
MLS Listing ID V4937925
Bedrooms 3
Full Baths 2
Half Baths 1
HOA Y/N No
Originating Board Stellar MLS
Year Built 2001
Annual Tax Amount $3,463
Lot Size 0.300 Acres
Acres 0.3
Property Description
Location
State FL
County Flagler
Community Hillcrest Ur Sub
Zoning SFR
Interior
Interior Features Eat-in Kitchen, Kitchen/Family Room Combo, L Dining, Open Floorplan, Solid Surface Counters, Walk-In Closet(s)
Heating Central, Electric
Cooling Central Air
Flooring Wood
Fireplace true
Appliance Built-In Oven, Dishwasher, Gas Water Heater, Microwave, Range, Range Hood, Refrigerator
Laundry Electric Dryer Hookup, Inside, Laundry Room, Washer Hookup
Exterior
Exterior Feature Dog Run, Outdoor Shower, Private Mailbox, Rain Gutters
Garage Spaces 4.0
Utilities Available Cable Available, Electricity Connected, Phone Available, Sewer Connected, Sprinkler Well, Water Connected
Roof Type Metal
Attached Garage true
Garage true
Private Pool No
Building
Entry Level One
Foundation Slab
Lot Size Range 1/4 to less than 1/2
Sewer Public Sewer
Water Public
Architectural Style Key West
Structure Type Vinyl Siding,Wood Frame
New Construction false
Others
Pets Allowed Cats OK, Dogs OK
Senior Community No
Ownership Fee Simple
Acceptable Financing Cash, Conventional, FHA, VA Loan
Listing Terms Cash, Conventional, FHA, VA Loan
Special Listing Condition None


Find out why customers are choosing LPT Realty to meet their real estate needs







