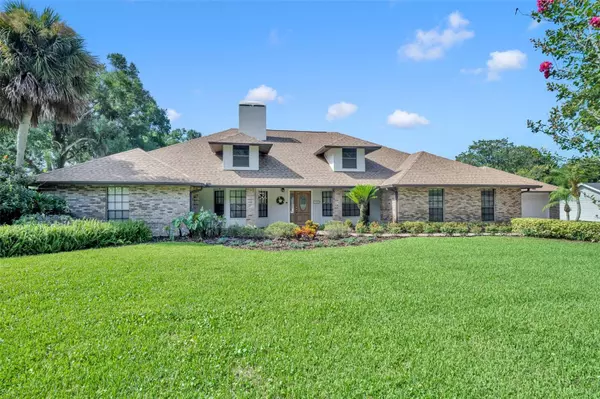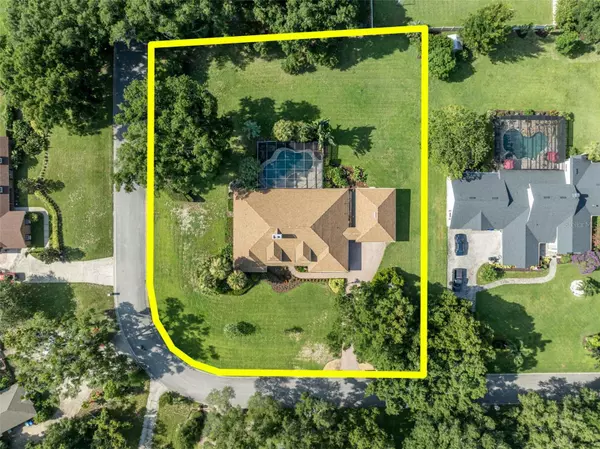
4 Beds
3 Baths
3,009 SqFt
4 Beds
3 Baths
3,009 SqFt
OPEN HOUSE
Sun Dec 15, 12:00am - 3:00pm
Key Details
Property Type Single Family Home
Sub Type Single Family Residence
Listing Status Active
Purchase Type For Sale
Square Footage 3,009 sqft
Price per Sqft $382
Subdivision The Lakes
MLS Listing ID G5085514
Bedrooms 4
Full Baths 3
HOA Fees $1,070/ann
HOA Y/N Yes
Originating Board Stellar MLS
Year Built 1984
Annual Tax Amount $6,091
Lot Size 1.000 Acres
Acres 1.0
Property Description
This expansive 4-Bedroom, 3-Bathroom plus Bonus Room/Office, Pool Home sits on a sprawling 1-Acre Corner lot, offering 3,009 square feet of living space.
Designed with convenience and luxury in mind, this home features not only a spacious attached Garage (22X23) but also a custom-built, large detached garage (23X33)—perfect for backing in your truck and boat.
Located right around the corner "Literally" from Lake Butler, part of the renowned Chain of Lakes, this location is ideal for boating and fishing enthusiasts and all things water sports.
Home comes with a state-of-the-art water softener system and a full-house Generac generator system, ensuring you have uninterrupted power during storms and hurricanes. Recent updates include a BRAND NEW ROOF (2024), Updated Electrical Panel Boxes and Breakers, Updated Sprinkler System, Updated Recessed Lighting and a beautifully designed Custom Kitchen and Living Room.
The Primary Bedroom is thoughtfully positioned on the opposite side of the home from the Three additional Bedrooms and Two Baths, providing a private retreat and ensuring everyone has their own space. This layout is perfect for families or those who enjoy hosting guests, offering both privacy and comfort in a beautifully designed floor plan.
This home provides the ultimate blend of comfort, security, and convenience in one of Windermere's most sought-after neighborhoods. Don’t miss this rare opportunity to own a slice of paradise! Schedule your private showing today!
Location
State FL
County Orange
Community The Lakes
Zoning R-CE
Rooms
Other Rooms Bonus Room, Formal Dining Room Separate
Interior
Interior Features Attic Fan, Ceiling Fans(s), High Ceilings, Kitchen/Family Room Combo, Open Floorplan, Stone Counters, Thermostat, Walk-In Closet(s)
Heating Central, Electric
Cooling Central Air
Flooring Ceramic Tile, Vinyl
Fireplaces Type Living Room
Furnishings Unfurnished
Fireplace true
Appliance Convection Oven, Cooktop, Dishwasher, Disposal, Dryer, Electric Water Heater, Microwave, Range Hood, Refrigerator, Washer, Water Softener, Wine Refrigerator
Laundry Corridor Access, Inside
Exterior
Exterior Feature Private Mailbox, Rain Gutters
Garage Spaces 2.0
Pool In Ground, Pool Sweep
Community Features Deed Restrictions, Tennis Courts
Utilities Available BB/HS Internet Available, Electricity Connected, Water Connected
Amenities Available Tennis Court(s)
Water Access Yes
Water Access Desc Lake - Chain of Lakes
Roof Type Shingle
Attached Garage true
Garage true
Private Pool Yes
Building
Lot Description Cleared, Corner Lot, Paved
Story 1
Entry Level One
Foundation Slab
Lot Size Range 1 to less than 2
Sewer Septic Tank
Water Well
Structure Type Brick
New Construction false
Schools
Elementary Schools Thornebrooke Elem
Middle Schools Gotha Middle
High Schools Olympia High
Others
Pets Allowed Yes
HOA Fee Include Recreational Facilities
Senior Community No
Ownership Fee Simple
Monthly Total Fees $89
Acceptable Financing Cash, Conventional, FHA, VA Loan
Membership Fee Required Required
Listing Terms Cash, Conventional, FHA, VA Loan
Special Listing Condition None


Find out why customers are choosing LPT Realty to meet their real estate needs







