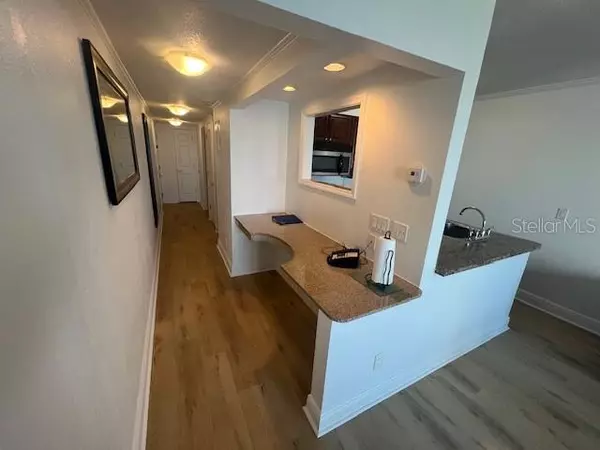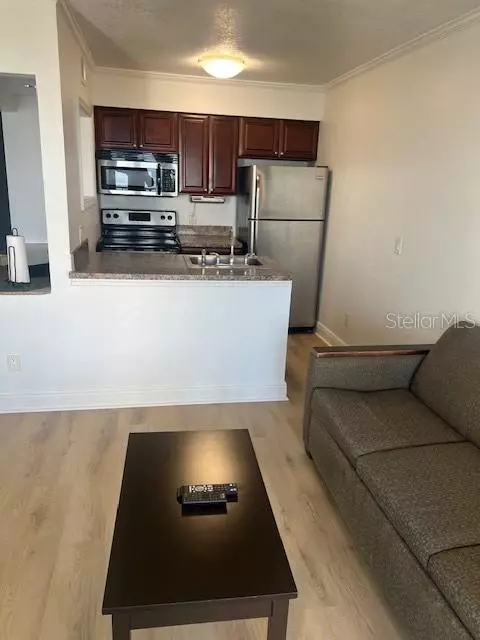
1 Bed
1 Bath
516 SqFt
1 Bed
1 Bath
516 SqFt
Key Details
Property Type Condo
Sub Type Condo - Hotel
Listing Status Active
Purchase Type For Sale
Square Footage 516 sqft
Price per Sqft $579
Subdivision Sailport Resort Condo On
MLS Listing ID U8252722
Bedrooms 1
Full Baths 1
HOA Fees $760/mo
HOA Y/N Yes
Originating Board Stellar MLS
Year Built 1982
Annual Tax Amount $2,880
Property Description
Location
State FL
County Hillsborough
Community Sailport Resort Condo On
Zoning CG
Interior
Interior Features Ceiling Fans(s), Living Room/Dining Room Combo, Primary Bedroom Main Floor
Heating Central, Electric
Cooling Central Air
Flooring Laminate
Fireplace false
Appliance Dishwasher, Microwave, Range, Refrigerator
Laundry Common Area
Exterior
Exterior Feature Balcony, Irrigation System, Lighting, Other
Community Features Deed Restrictions, Fitness Center, Gated Community - Guard, Pool, Sidewalks
Utilities Available BB/HS Internet Available, Cable Available, Electricity Available, Electricity Connected, Public, Sewer Connected, Water Connected
View Y/N Yes
Roof Type Other,Slate
Garage false
Private Pool No
Building
Story 1
Entry Level One
Foundation Other
Lot Size Range Non-Applicable
Sewer Public Sewer
Water Public
Structure Type Other
New Construction false
Schools
Elementary Schools Dickenson-Hb
Middle Schools Webb-Hb
High Schools Jefferson
Others
Pets Allowed Yes
HOA Fee Include Guard - 24 Hour,Cable TV,Common Area Taxes,Pool,Internet,Maintenance Structure,Maintenance Grounds,Pest Control,Sewer,Trash,Water
Senior Community No
Ownership Condominium
Monthly Total Fees $760
Acceptable Financing Cash, Conventional
Membership Fee Required Required
Listing Terms Cash, Conventional
Num of Pet 1
Special Listing Condition None


Find out why customers are choosing LPT Realty to meet their real estate needs







