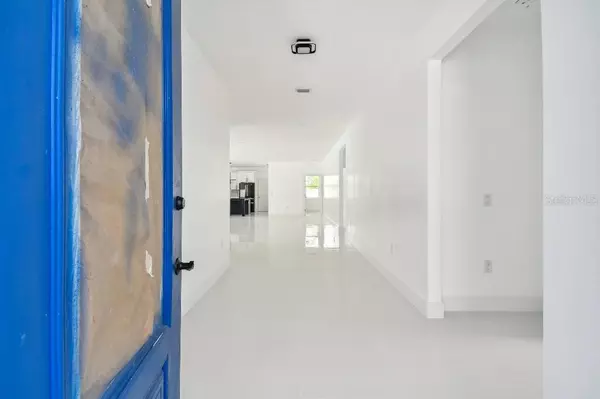
4 Beds
4 Baths
2,238 SqFt
4 Beds
4 Baths
2,238 SqFt
Key Details
Property Type Single Family Home
Sub Type Single Family Residence
Listing Status Pending
Purchase Type For Sale
Square Footage 2,238 sqft
Price per Sqft $263
Subdivision Livingston Ave Estates First Add
MLS Listing ID T3542662
Bedrooms 4
Full Baths 4
HOA Y/N No
Originating Board Stellar MLS
Year Built 2024
Annual Tax Amount $2,309
Lot Size 8,276 Sqft
Acres 0.19
Lot Dimensions 120x139
Property Description
2-car GARAGE and an open floor layout that offers a gourmet kitchen. Floors are made of Porcelain Tiles 24x48 all throughout. This home takes modern architecture to new levels of comfort & style with innovative cutting-edge designs along with inspired, HIGH-END quality finishes including; Modern lighting system in the bedrooms and baths, a Designed 9.4' High Ceiling. Kitchen features include an extra-large Breakfast Bar, Luxury Quartz Countertops, Soft-Close Shaker 42" navy-blue Cabinets, Upgraded appliances that include Fridge, Dishwasher, Wall Oven/microwave, cooktop and wine cooler. Enjoy a spacious backyard with plenty of room. The laundry room is extra-large with plenty storage. NO HOA, DEED Restrictions, or FLOOD ZONE. This gem is located minutes from USF, the James A. Haley VA Hospital, the Tampa VA, numerous specialty medical centers, Tampa Palms and much more. Short jump to interstates I-75, I-4 and I-275. Don't miss the opportunity to own a piece of modern luxury in a prime location.
Location
State FL
County Hillsborough
Community Livingston Ave Estates First Add
Zoning RSC-6
Interior
Interior Features Open Floorplan, Solid Wood Cabinets
Heating Electric
Cooling Central Air
Flooring Tile
Fireplace false
Appliance Built-In Oven, Cooktop, Dishwasher, Disposal, Electric Water Heater, Range Hood, Refrigerator, Tankless Water Heater, Water Filtration System, Wine Refrigerator
Laundry Laundry Room
Exterior
Exterior Feature Rain Gutters
Parking Features Driveway
Garage Spaces 2.0
Fence Fenced
Utilities Available Other
Roof Type Shingle
Porch None
Attached Garage true
Garage true
Private Pool No
Building
Lot Description In County
Story 1
Entry Level One
Foundation Slab, Stem Wall
Lot Size Range 0 to less than 1/4
Sewer Septic Tank
Water Well
Structure Type Block,Stucco
New Construction true
Others
Senior Community No
Ownership Fee Simple
Acceptable Financing Cash, Conventional, FHA, VA Loan
Listing Terms Cash, Conventional, FHA, VA Loan
Special Listing Condition None


Find out why customers are choosing LPT Realty to meet their real estate needs







