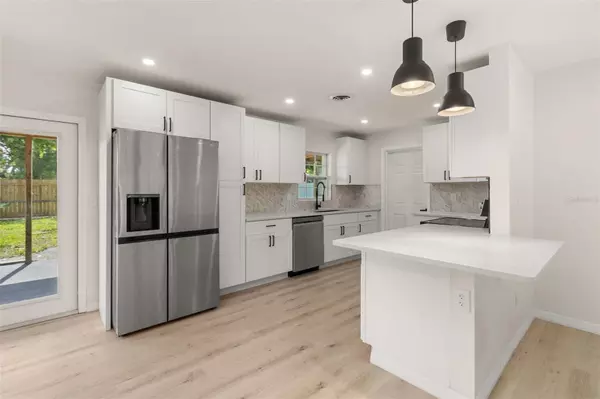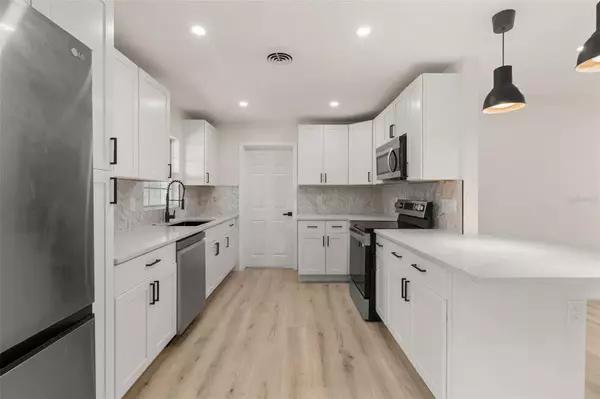
4 Beds
2 Baths
1,836 SqFt
4 Beds
2 Baths
1,836 SqFt
Key Details
Property Type Single Family Home
Sub Type Single Family Residence
Listing Status Active
Purchase Type For Sale
Square Footage 1,836 sqft
Price per Sqft $228
Subdivision Eastbrook Sub Unit 06 2Nd Rep
MLS Listing ID S5108745
Bedrooms 4
Full Baths 2
HOA Y/N No
Originating Board Stellar MLS
Year Built 1963
Annual Tax Amount $1,094
Lot Size 8,276 Sqft
Acres 0.19
Property Description
As you explore the interior, you'll discover a stylish and functional kitchen featuring LG stainless steel appliances, 40-inch white shaker cabinets, and a striking marble mosaic backsplash. The elegant quartz countertops with an under-mount 36-inch sink and matte black hardware throughout enhance the modern appeal of the space.
The home spans 1,836 square feet, offering a spacious layout for relaxation and entertainment. High-end finishes include wide plank white oak luxury vinyl flooring and LED recessed lighting, adding a touch of sophistication and warmth. All-new light fixtures complement the home’s contemporary design. The 8,427 square feet lot provides ample outdoor space, including a private backyard with a new white vinyl fence, ensuring privacy and an inviting atmosphere.
Additional features include a 6-light Craftsman-style door, all-new single-hung energy star windows, and private access to a versatile flex room. The thoughtful design and meticulous attention to detail throughout the remodel exude a modern and sophisticated ambiance, perfect for those seeking a stylish and comfortable living environment.
Located in a sought-after area of Winter Park, this residence offers not only a beautiful living space but also a desirable and convenient location. An added benefit is that there is no HOA, offering flexibility and freedom for homeowners. Don't miss the opportunity to make this impeccably remodeled home your own and enjoy the best of modern living in this vibrant community.
Location
State FL
County Seminole
Community Eastbrook Sub Unit 06 2Nd Rep
Zoning R-1A
Interior
Interior Features Ceiling Fans(s), Kitchen/Family Room Combo, Living Room/Dining Room Combo, Open Floorplan, Primary Bedroom Main Floor
Heating Electric
Cooling Central Air
Flooring Vinyl
Fireplace false
Appliance Dishwasher, Disposal, Electric Water Heater, Freezer, Microwave, Range, Refrigerator
Laundry Laundry Room
Exterior
Exterior Feature Private Mailbox, Storage
Utilities Available Cable Available, Electricity Available, Water Available
Roof Type Shingle
Garage false
Private Pool No
Building
Entry Level One
Foundation Slab
Lot Size Range 0 to less than 1/4
Sewer Public Sewer
Water None
Structure Type Block
New Construction false
Schools
Elementary Schools Eastbrook Elementary
Middle Schools Tuskawilla Middle
High Schools Lake Howell High
Others
Senior Community No
Ownership Fee Simple
Acceptable Financing Cash, Conventional, FHA, USDA Loan, VA Loan
Listing Terms Cash, Conventional, FHA, USDA Loan, VA Loan
Special Listing Condition None


Find out why customers are choosing LPT Realty to meet their real estate needs







